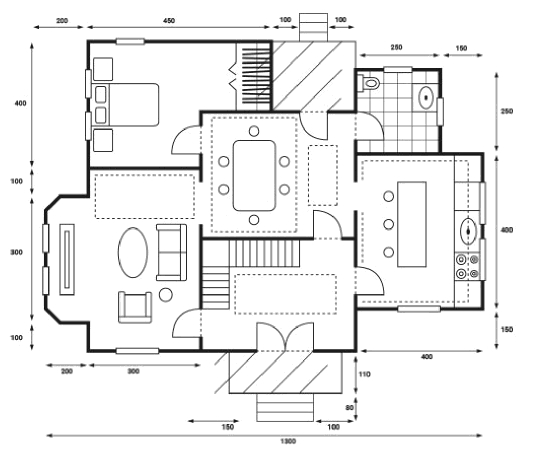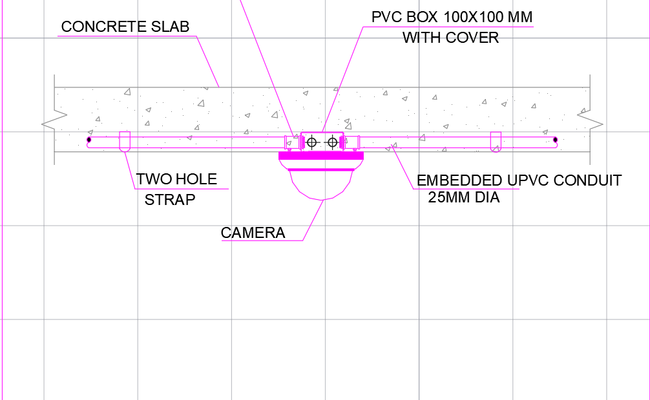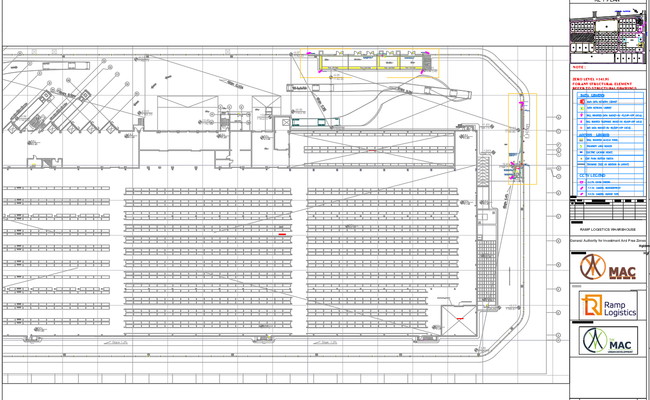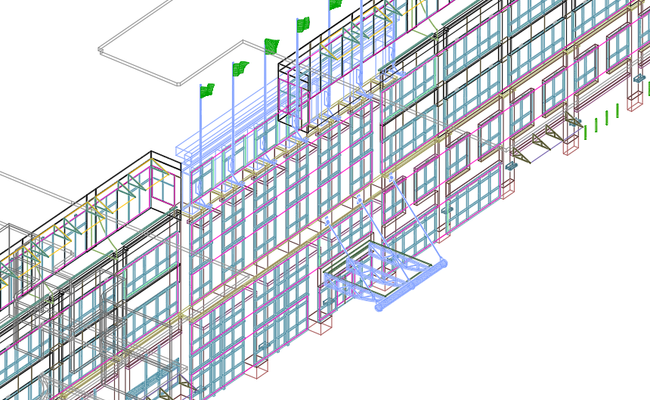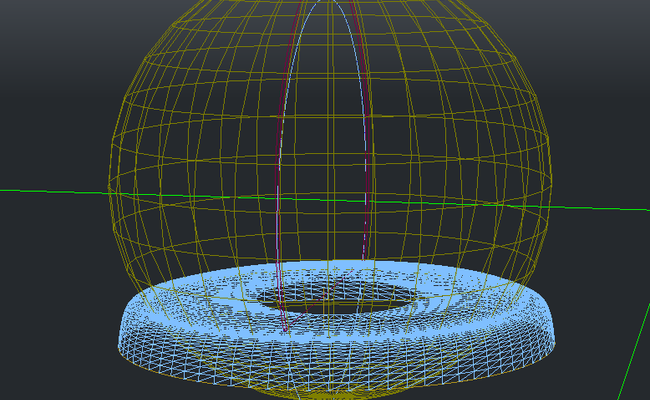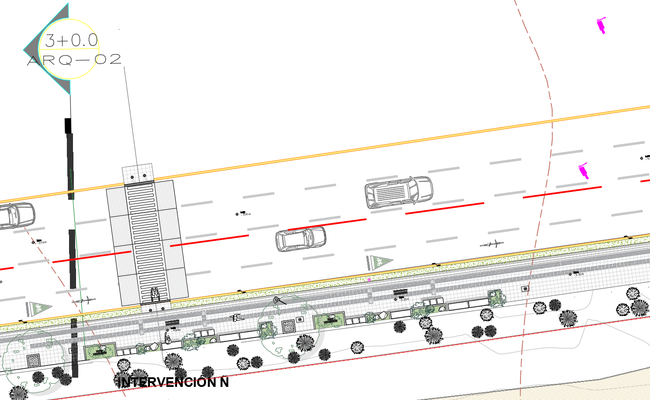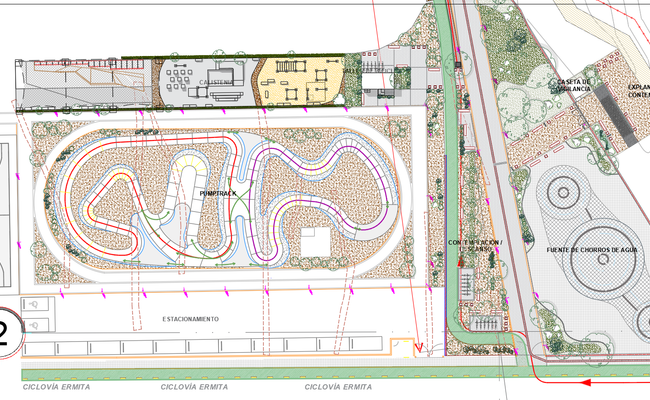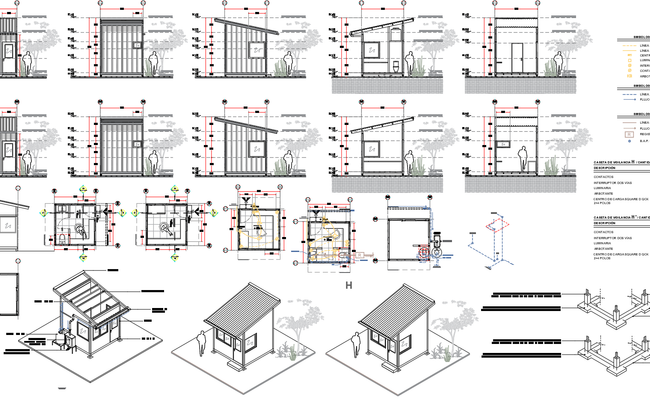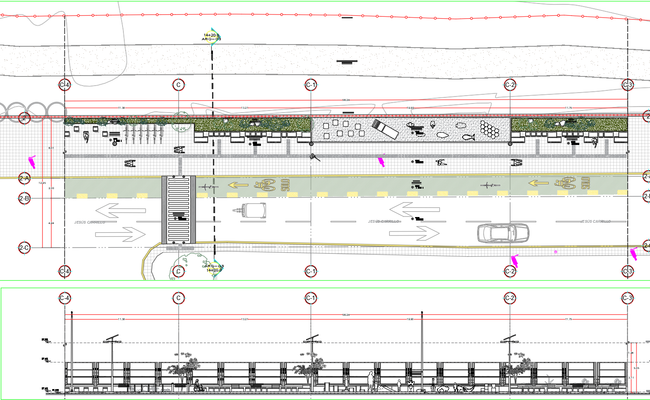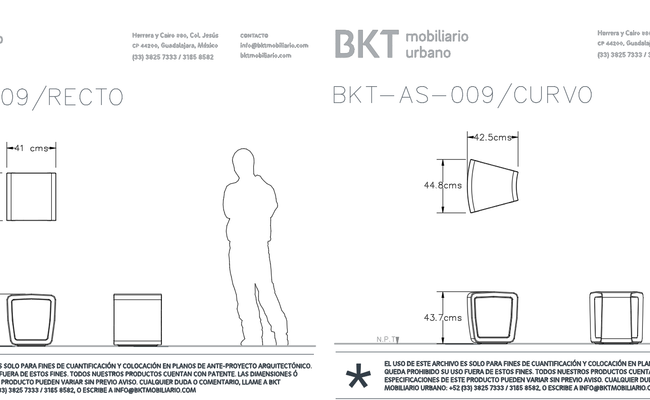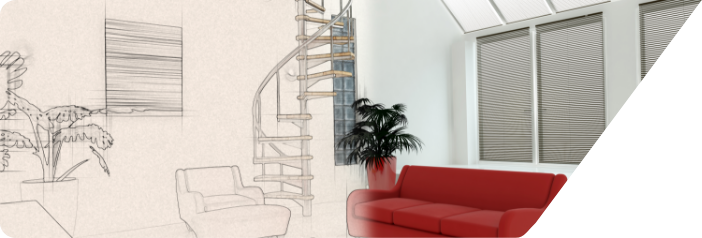DISCOVER
Files of the day Cadbull
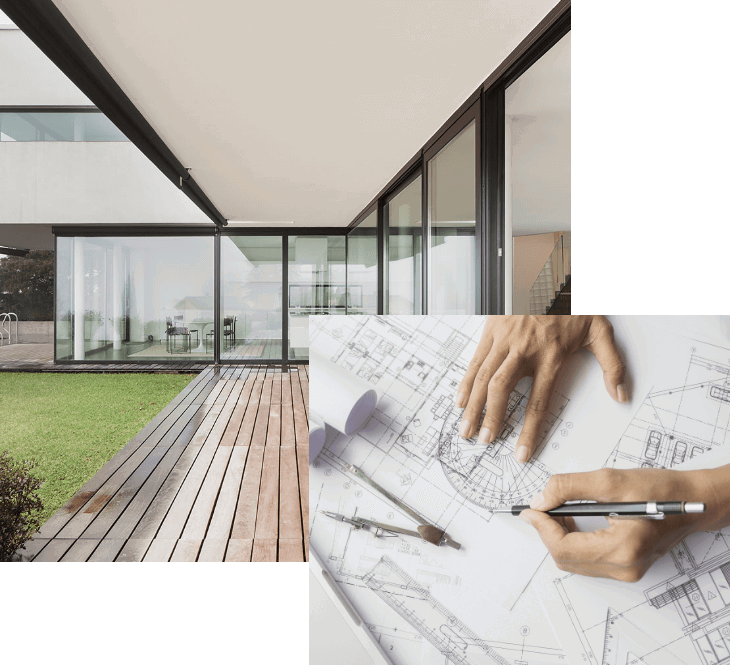
About Cadbull
Don’t draw from scratch, draw from Cadbull.
Cadbull is a leading online platform offering a vast collection of free and premium CAD files, including AutoCAD drawings, DWG blocks, 2D designs, 3D models, and architectural plans. Ideal for architects, engineers, interior designers, and students, Cadbull provides easy access to house plans, furniture layouts, structural details, and electrical schematics. With over 270,000+ CAD files, the site helps professionals save time and boost productivity. Its user-friendly interface and well-organized categories make file browsing simple. Whether for residential or commercial projects, Cadbull is a trusted source for high-quality CAD resources and design inspiration. Visit www.cadbull.com to explore more.
Cad Visualization
High-quality CAD drawings for precise interior and architectural design.
Customized Projects
Editable CAD files tailored for all types of design projects.
OUR EXPERTISE
The Core Strengths of Cadbull
Cadbull is a trusted global platform offering 270,000+ ready-to-use CAD blocks, AutoCAD drawings, 2D floor plans, and 3D models. Whether you’re an architect, engineer, interior designer, or student, Cadbull makes designing faster, smarter, and more professional. From residential layouts to mechanical schematics and landscaping plans, we provide high-quality resources to power every project.
Join thousands of professionals who rely on Cadbull for precise drafting, creative inspiration, and time-saving CAD solutions.
CAD Planning & Drafting
Complete sets of architectural, civil, and structural planning files to
suit all building types.
98%
3D Modeling & Visualization
Explore a wide range of 3D blocks and designs for realistic modeling and presentation.
95%
2D Floor Plans & Layout Design
Accurate, scalable 2D drawings ready for residential, commercial,
and industrial projects.
90%
