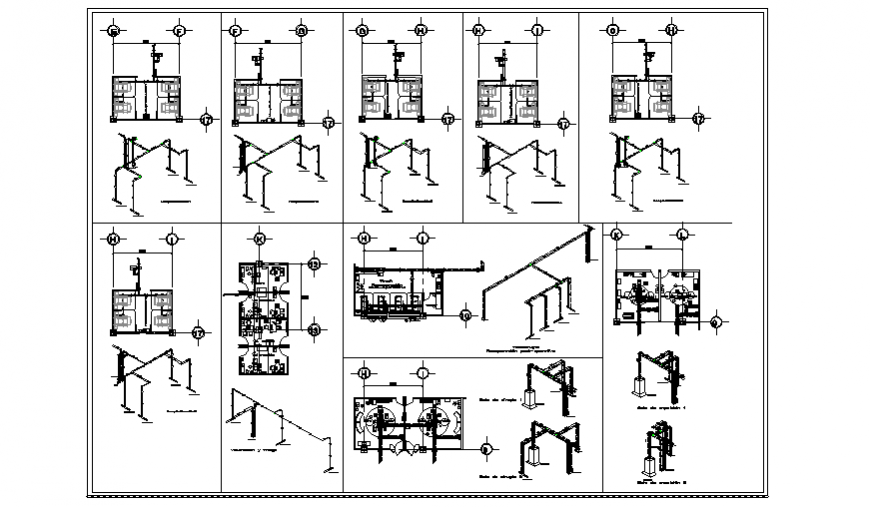Isometric drawing plan of electric installation in hospital design drawing
Description
Here the Isometric drawing plan of electric installation in hospital design drawing with all room wise different lock design drawing with detailing design drawing in this auto cad file.

