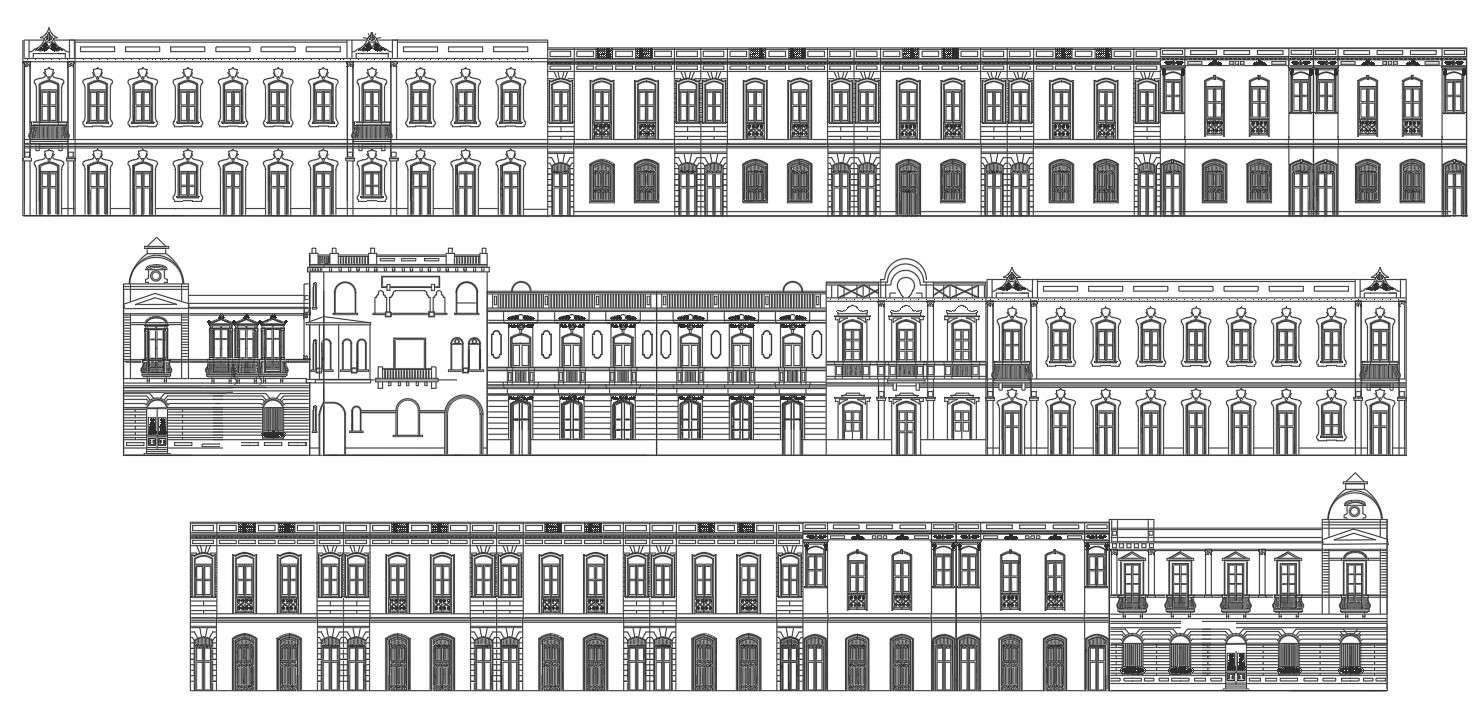Palace Elevation In DWG File

Description
Palace Elevation In DWG File which shows front and back elevation of the palace, It also includes different sections of the palace.
File Type:
Autocad
Category::
CAD Architecture Blocks & Models for Precise DWG Designs
Sub Category::
Historical Places CAD Blocks - DWG Models & Details
type:
