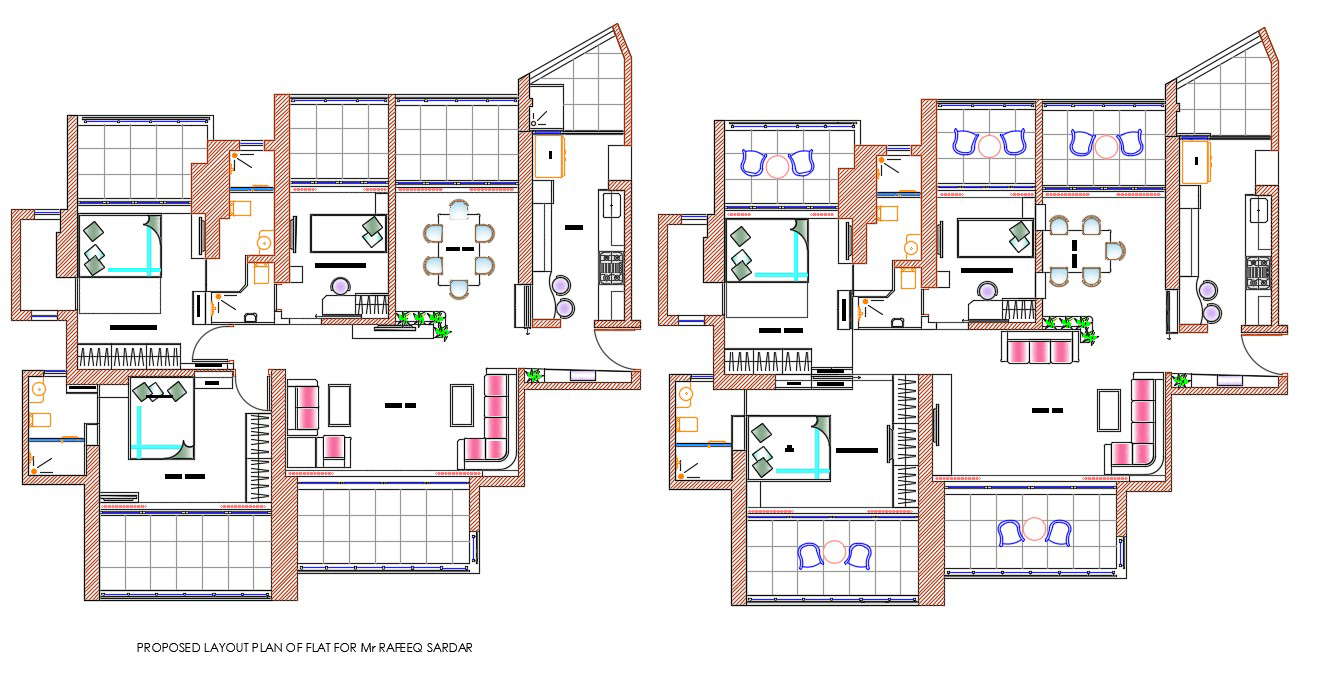Two BHK Furnished Residential apartment AutoCAD drawing
Description
CAD layout drawing details of residential furnished apartment plan that shows 2 bhk house room arrangement and furniture arrangement plan details download file for details work drawing.
File Type:
DWG
Category::
Interior Design
Sub Category::
House Interiors Projects
type:
Gold


