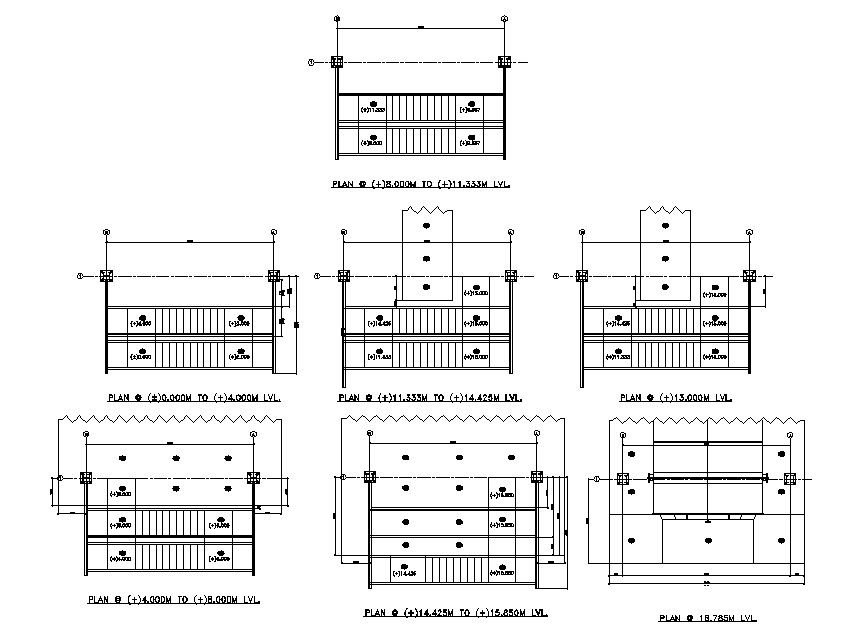MS Steel Stairs Plan CAD Drawing Free Download DWG File
Description
The AutoCAD drawing DWG file givin detail of mild stone steel stair case plan with column design which is mostly use in industrial plant and factory. Thank you for downloading the AutoCAD file and other CAD program from our website.
File Type:
DWG
Category::
Construction
Sub Category::
Staircase Sections
type:

