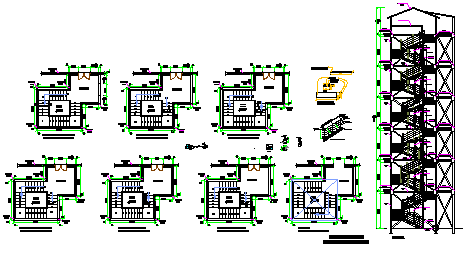Emergency exit stairs detail design drawing

Description
Here the Emergency exit stairs detail design drawing with plan design drawing,section detail design drawing, isometric detail drawing of stair and steps design drawing in this auto cad file.
File Type:
DWG
Category::
CAD Blocks & DWG Models for AutoCAD Machinery Design
Sub Category::
AutoCAD Elevator Blocks & DWG Models for Architects
type:
