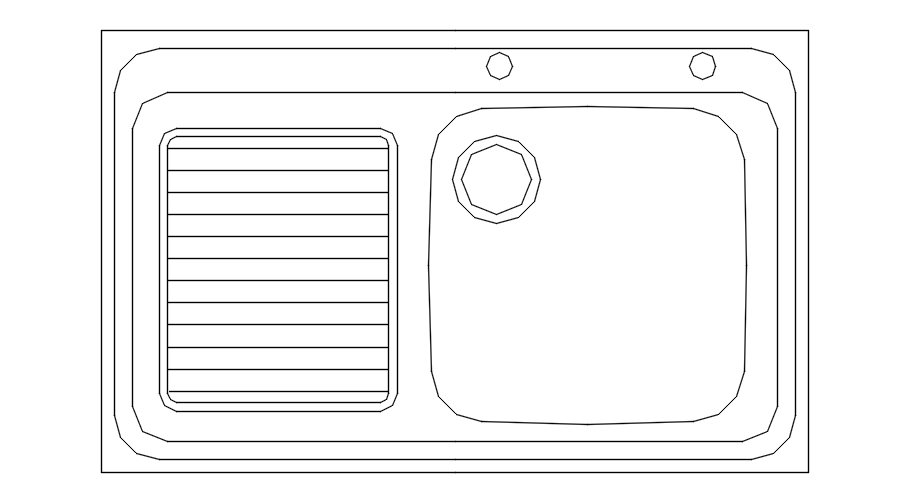Sink design in detail AutoCAD drawing, dwg file, CAD file

Description
This architectural drawing is Sink design in detail AutoCAD drawing, dwg file, CAD file. Sinks are bowl-shaped plumbing fixtures used for hand washing, dishwashing, and other functions. Other names for sinks include sinkers, washbowls, hand basins, wash basins, and simply basins. Sinks have a tap (faucet) that can provide both hot and cold water, as well as a spray feature that can be used to rinse dishes more quickly. For more details and information download the drawing file.
File Type:
DWG
Category::
Interior Design CAD Blocks & Models for AutoCAD Projects
Sub Category::
Interior Design Kitchen CAD Blocks & Models for AutoCAD
type:
