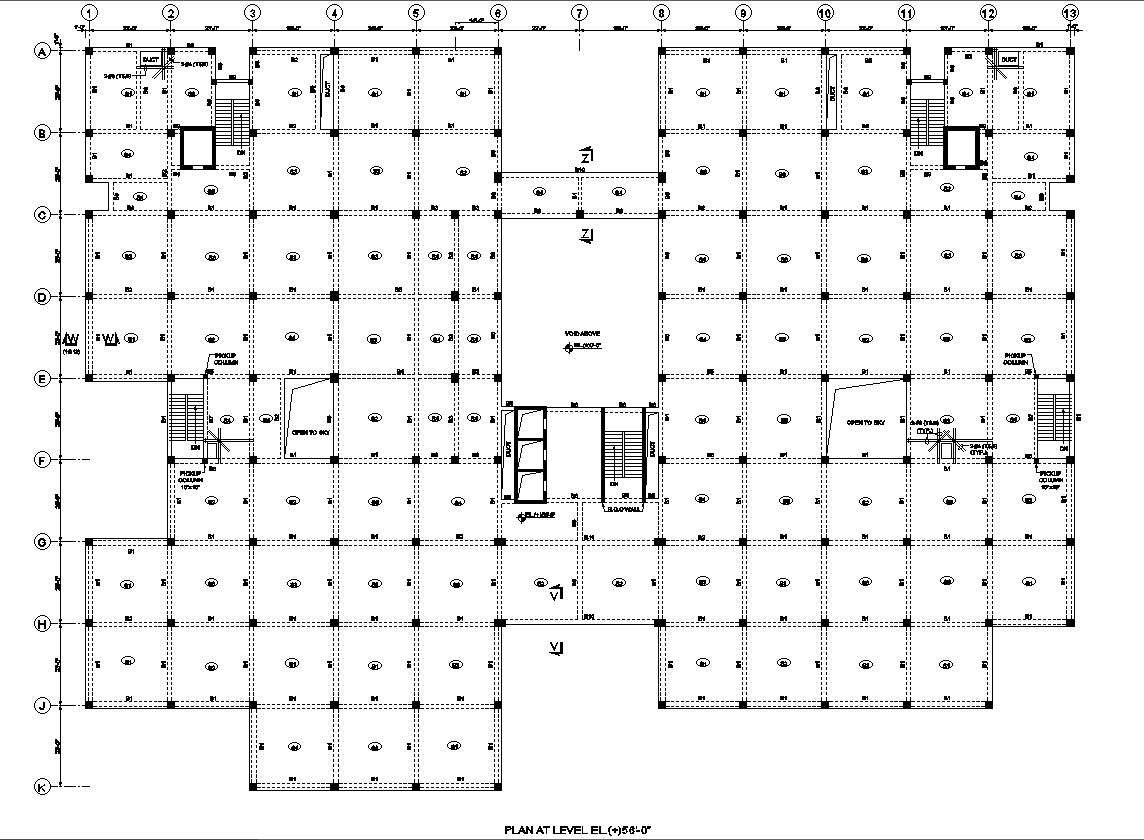Concrete Outline Building Plan CAD Drawing in AutoCAD DWG File
Description
Get a detailed blueprint of a building made of concrete with this CAD drawing. It's designed using AutoCAD, so you can easily access and edit the file to fit your needs. The drawing shows the outline of the building, helping you visualize the layout before construction. Download the DWG file and start planning your project today!

