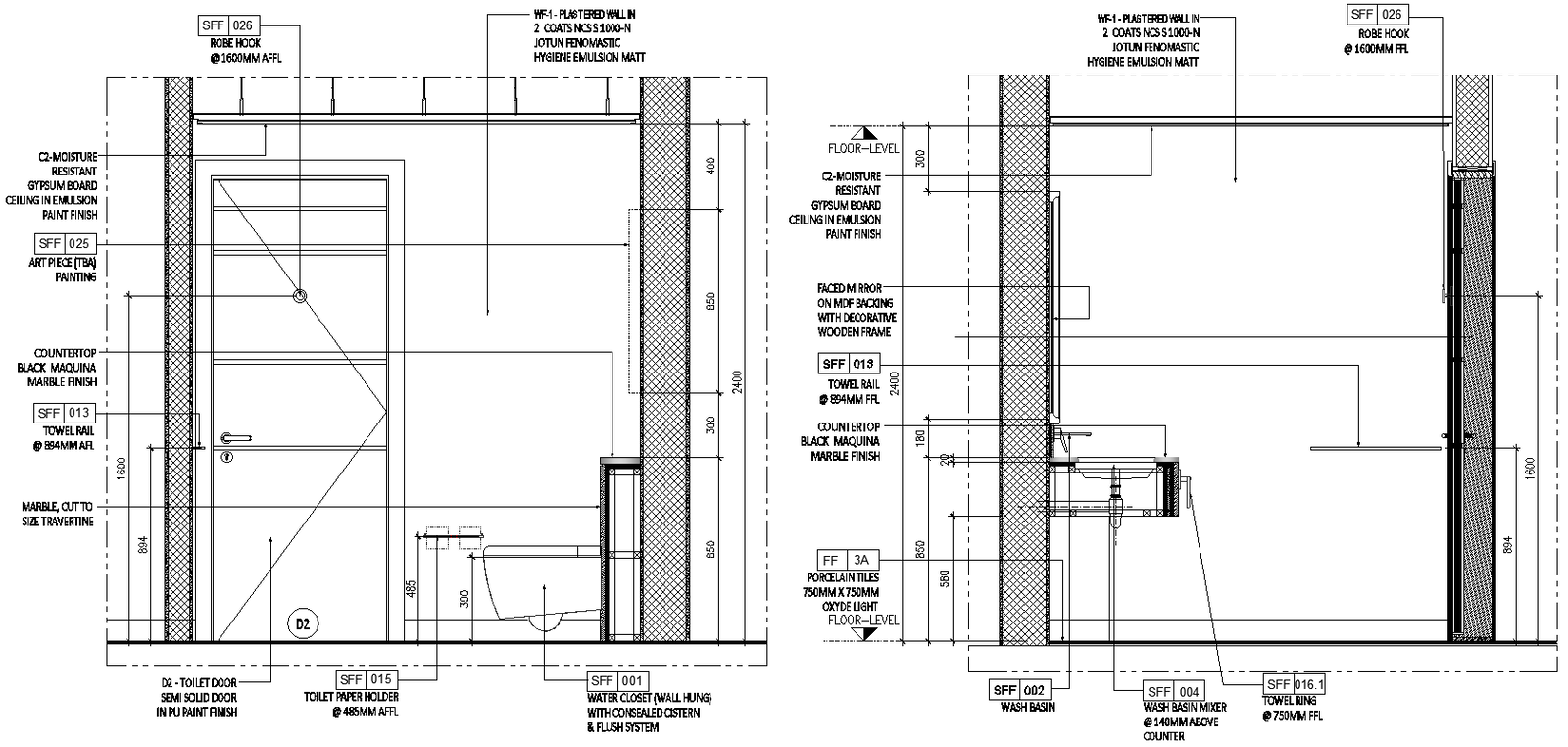Elevation of Bathroom with flooring and finishes detail DWG AutoCAD file
Description
"Explore the detailed elevation of a bathroom featuring flooring and finishes in this precise DWG AutoCAD file. Perfect for architects and designers, this 2D drawing provides comprehensive insights into layout planning and material specifications. From tile patterns to fixture placements, every element is meticulously depicted to aid in your design process. Download this DWG file to streamline your project with accurate measurements and design details. Ideal for interior design projects, this CAD drawing ensures clarity and efficiency in implementing your bathroom design ideas. Discover how this DWG file can enhance your workflow and bring your vision to life effortlessly. Get started with this essential resource for AutoCAD files, cad files, and cad drawings, tailored for professionals seeking precision and quality in their architectural projects."


