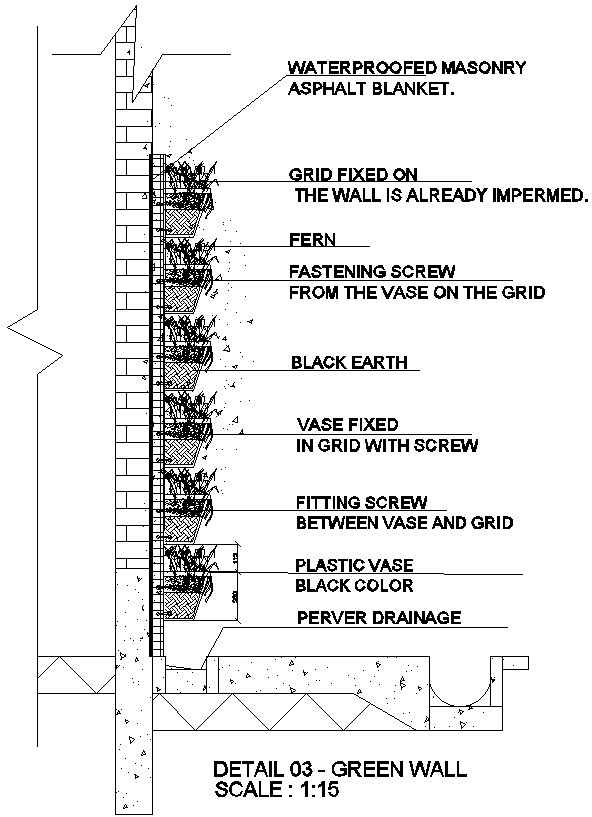Green Wall Detail Section DWG AutoCAD file
Description
Discover our comprehensive Green Wall Detail Section DWG file, perfect for architects and designers. This detailed AutoCAD drawing includes everything you need for planning and constructing a green wall, from structural support to irrigation systems. Ideal for creating eco-friendly and sustainable designs, our CAD files provide precise and professional 2D drawings for your projects. Download our DWG file today and enhance your architectural plans with high-quality CAD drawings.


