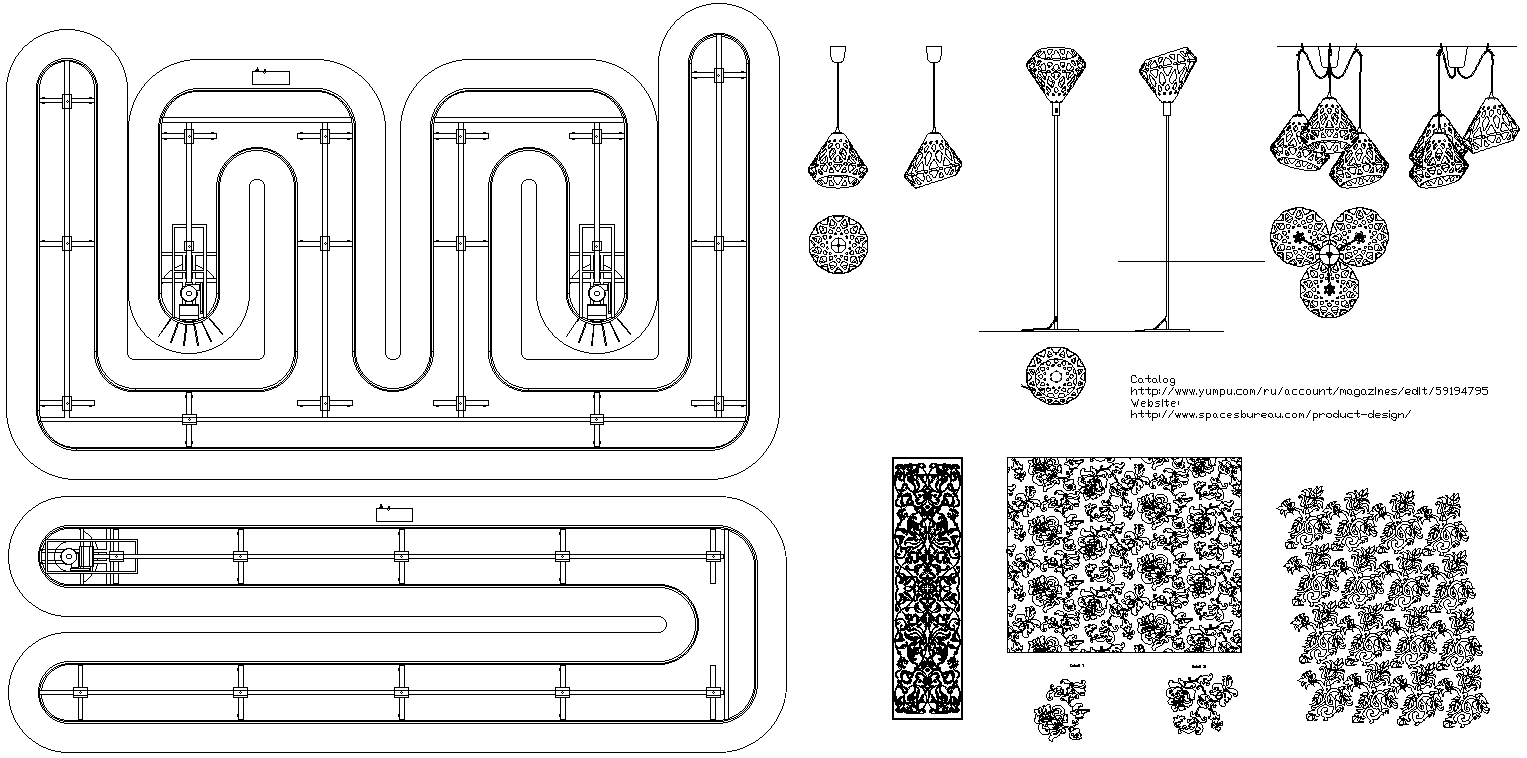Zaha light Collection and Wardrobe Rail System DWG AutoCAD file
Description
Discover the Zaha Light Collection and Wardrobe Rail System in this comprehensive DWG AutoCAD file. Perfect for architects and designers, this collection features intricate CAD drawings that highlight the innovative design and functionality of modern wardrobe systems. Enhance your projects with detailed AutoCAD files showcasing every element of the Zaha Light Collection. Ideal for anyone seeking high-quality CAD files to elevate their interior design plans. Download now and explore the precision and elegance of this remarkable wardrobe rail system through expertly crafted CAD drawings.


