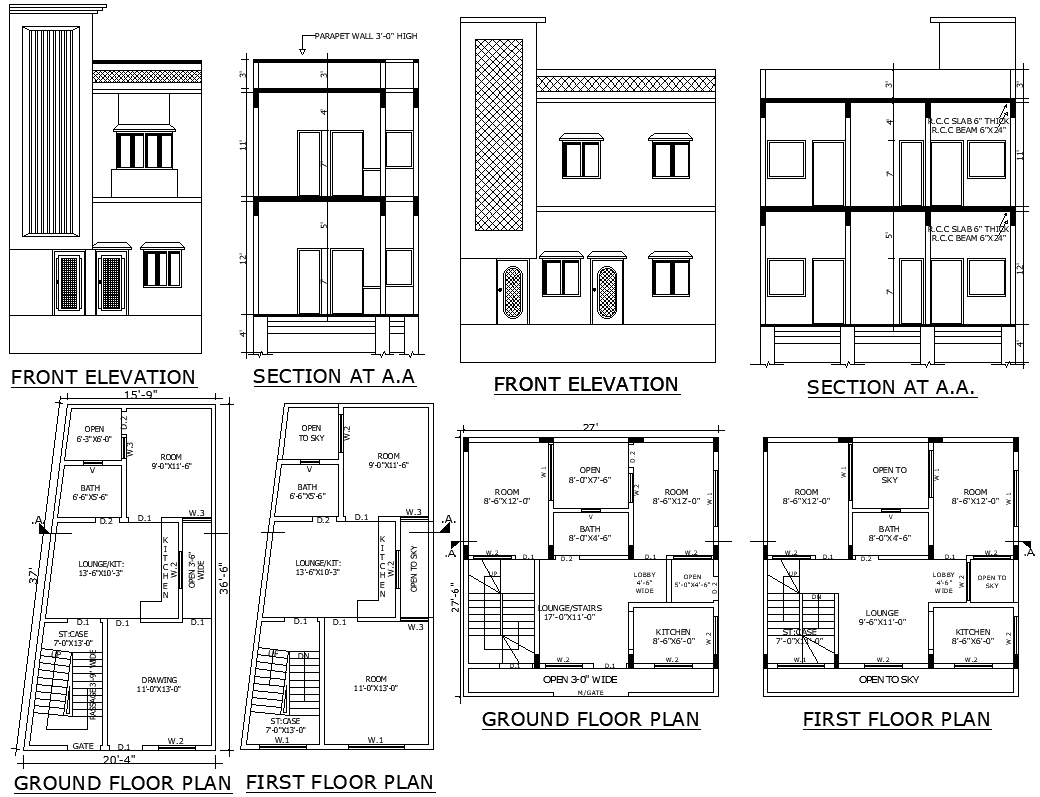DWG 2-bedroom house design with full section detail
Description
Explore our Spacious 2-bedroom House Plan with Section Details available in an AutoCAD DWG file. This comprehensive design features a well-thought-out 2BHK (2-bedroom, hall, and kitchen) layout, offering ample space and functionality for modern living. The AutoCAD file includes detailed elevation and section views, providing a clear and precise representation of the house structure. Whether you're an architect, builder, or homeowner, this DWG file offers valuable insights into the design and layout, helping you visualize every aspect of your future home. With its detailed section views and spacious design, this plan ensures both comfort and practicality. Download now to access a high-quality, detailed house plan tailored to your needs.


