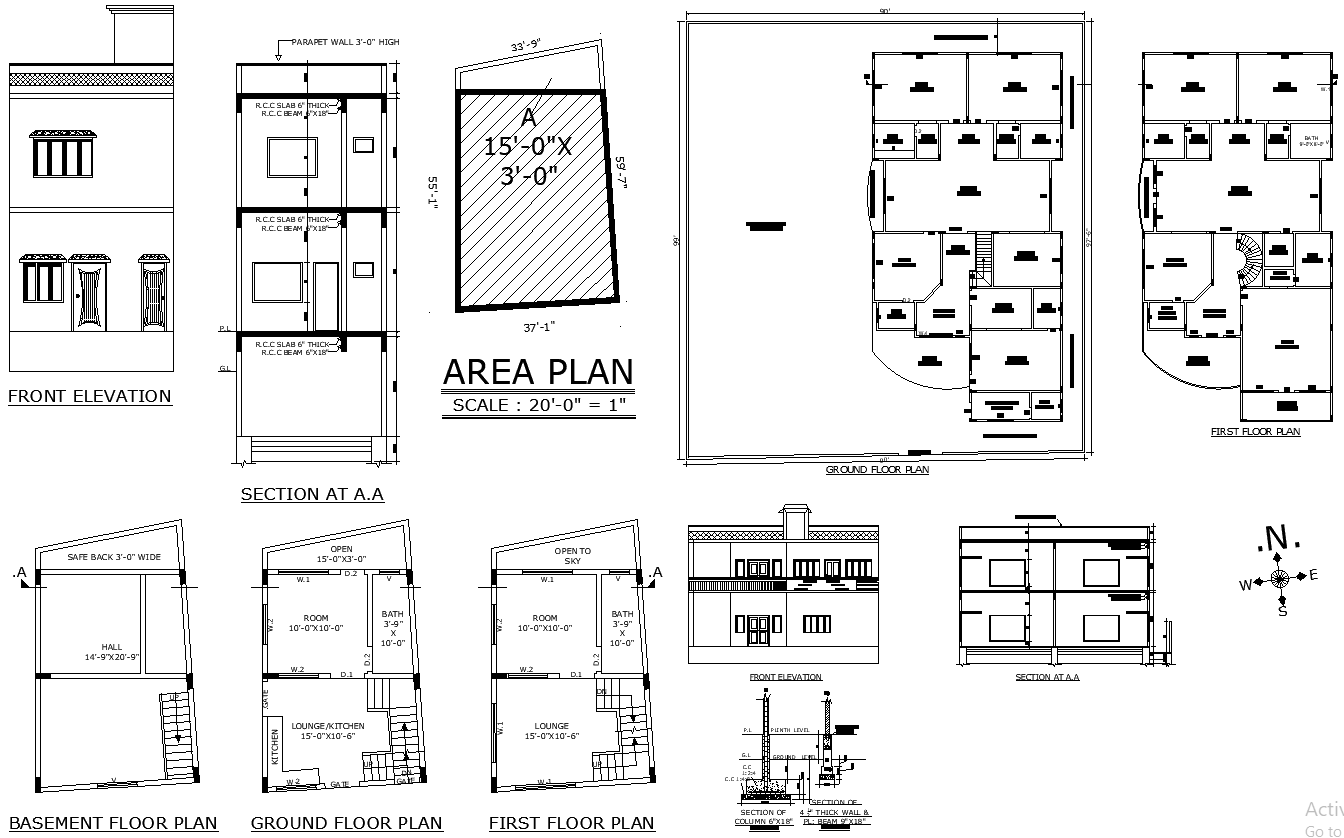DWG house plan with basement and column layout design
Description
House Plan with Basement and Column Details AutoCAD DWG Download for an in-depth architectural design. This detailed DWG file includes meticulously crafted floor plans showcasing the basement layout and structural column placements, essential for a well-structured residential design. The plan features detailed elevations, cross-sections, and a complete layout of the ground and basement floors, offering a clear view of the column arrangements and their integration with the overall design. Ideal for architects, builders, and planners, this file provides critical information for constructing a resilient and aesthetically pleasing home. Perfect for projects requiring precise structural details and comprehensive planning. Get access to high-quality AutoCAD drawings to streamline your design process and ensure accuracy in your construction project.


