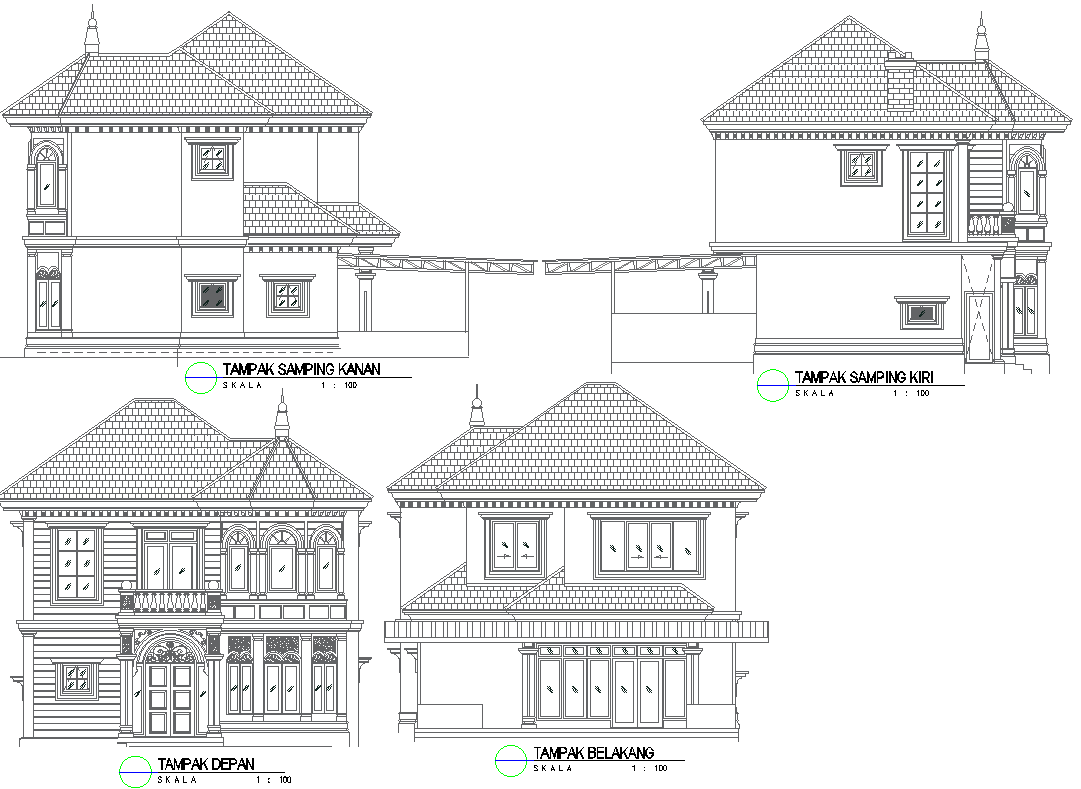Architectural DWG Views of House Elevation in AutoCAD File
Description
This Architectural AutoCAD DWG file contains detailed house elevation views. The drawing shows all the significant exterior perspective drawings, such as front elevation, rear elevation, left side elevation, and right side elevation. This dwg file is used by architects, designers, and builders to perform accurate elevation layouts with clear annotations and measurements. If you are planning construction or design visualization and want to get a complete analysis of the building's structure from the outside, then this dwg file is perfect for you. Download now with accurate and professional elevation views.


