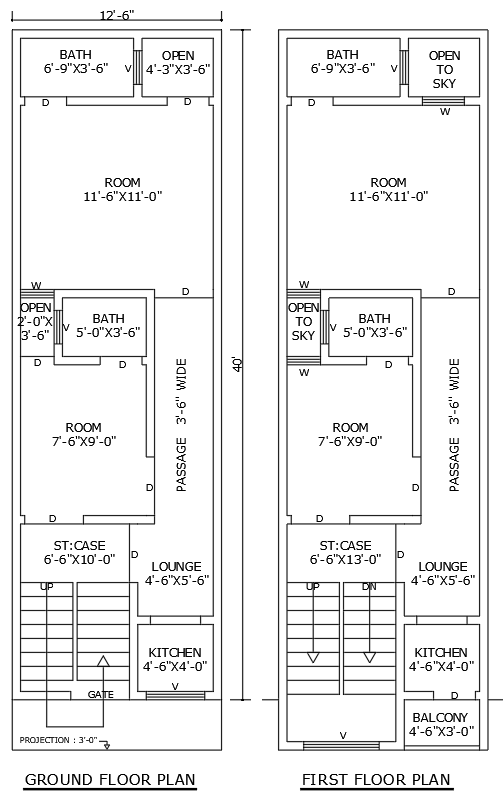40ft x 12.6ft 4BHK House Plan with 2 Floor Design AutoCAD DWG File
Description
Discover a detailed 40ft x 12.6ft 4BHK house plan with a 2-floor design. It's available in the AutoCAD DWG file format. This is a comprehensive plan that contains ground as well as first-floor layouts of 4 bedrooms, bathrooms, a kitchen, an open sky area, and a balcony. Suitable for architects, builders, and homeowners, this file comes with thorough accurate measurements as well as customizable design details. Download this DWG file now for a complete blueprint that will provide you with efficient use of space and all the architectural elements in detail, while making construction easier as well as more accurate.


