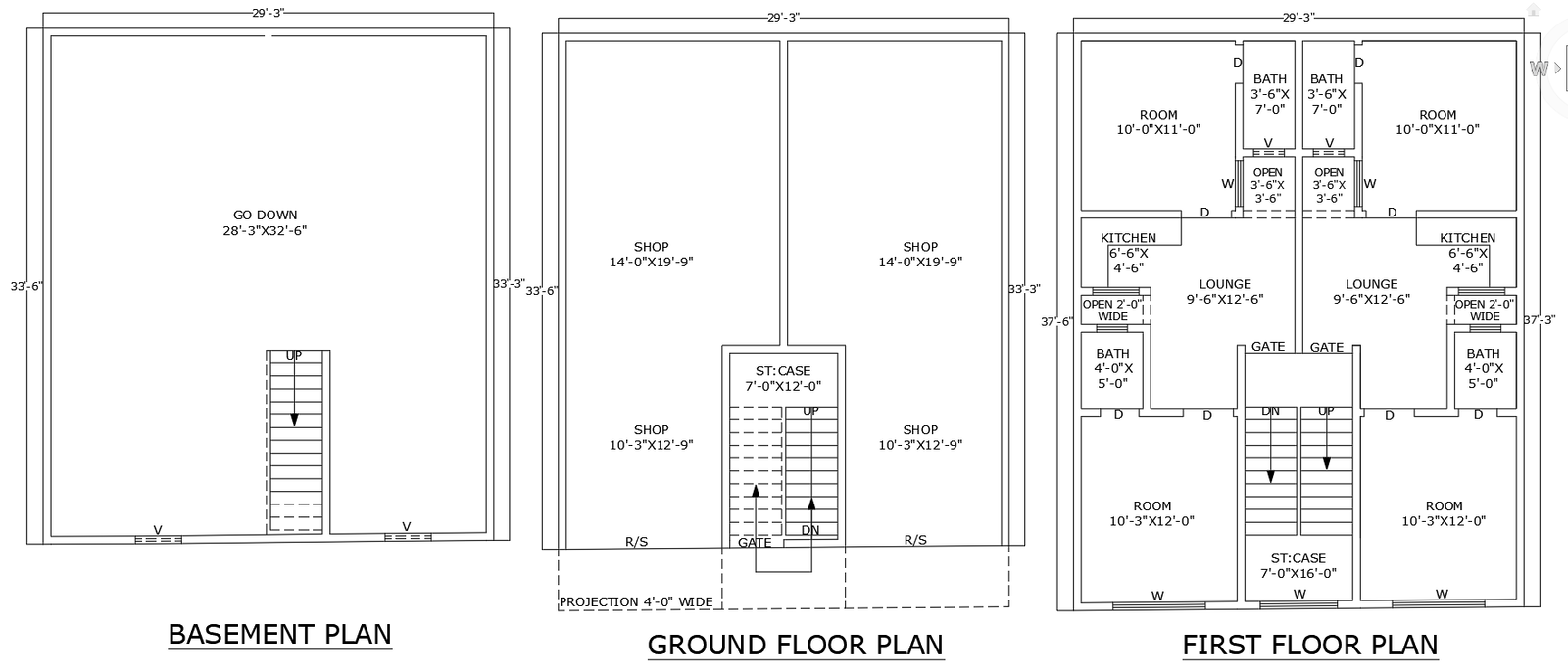AutoCAD Double Floor House Design 33.6ft×29.3ft Format
Description
Find the 33.6ft X 29.3ft 2 Floor House and Shop Plan Design with a detailed basement plan in AutoCAD DWG format. The versatile architectural design is with all the modern amenities, combining a 4 BHK layout, lounge, open wide area, more bathroom space, and a modern kitchen. It is an ideal residential and commercial plan, with spaces for both home and business purposes. The design boasts spacious space, with efficient utilization of the space, which actually makes the place useful for both a practical home and multi-purpose building. This blueprint would be suitable for architects, builders, or homeowners looking for something dynamic.


