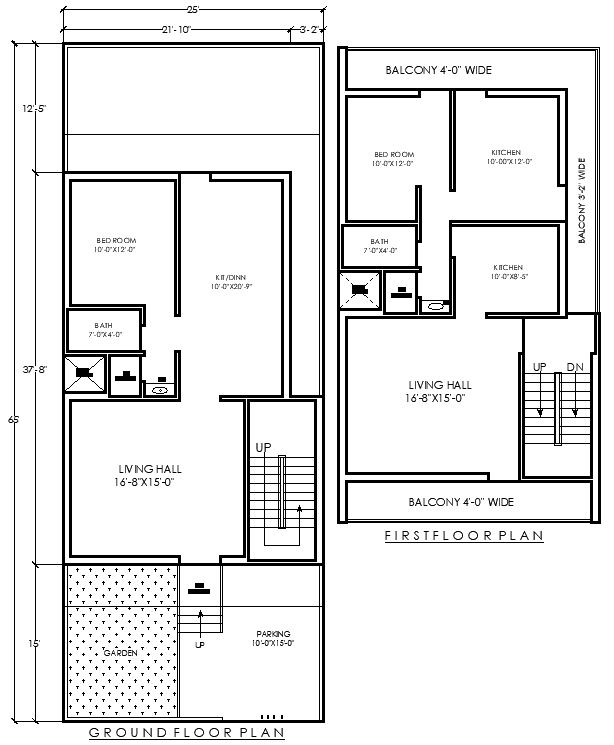65ft x 25ft Ground and First Floor House Plan with 2BHK Plan AutoCAD DWG File
Description
This AutoCAD DWG file features a detailed house plan for a 65ft x 25ft layout, designed for both ground and first floors. The plan includes two bedrooms, a spacious living hall, a kitchen, a bathroom, and a garden, offering a functional and comfortable living space. Ideal for architects, builders, and homeowners, this design maximizes space while providing key residential features. Download this DWG file to enhance your architectural planning and streamline your construction process.


