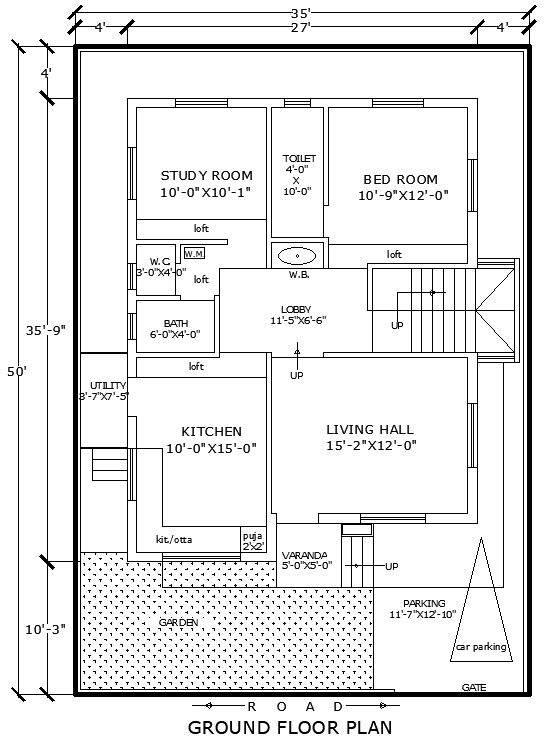50ftx35ft 2 BHK Ground Floor Residential Plan DWG File
Description
Explore our detailed 50ft x 35ft ground floor House plan, perfect for your next project. This AutoCAD DWG file includes essential rooms such as a spacious bedroom with an attached washroom, a functional study room, and an inviting lobby. The layout features a modern kitchen and a comfortable living hall, along with designated parking space and a garden area for relaxation. Ideal for homeowners and architects looking to maximize space while ensuring comfort and functionality. Download now and bring your design vision to life.


