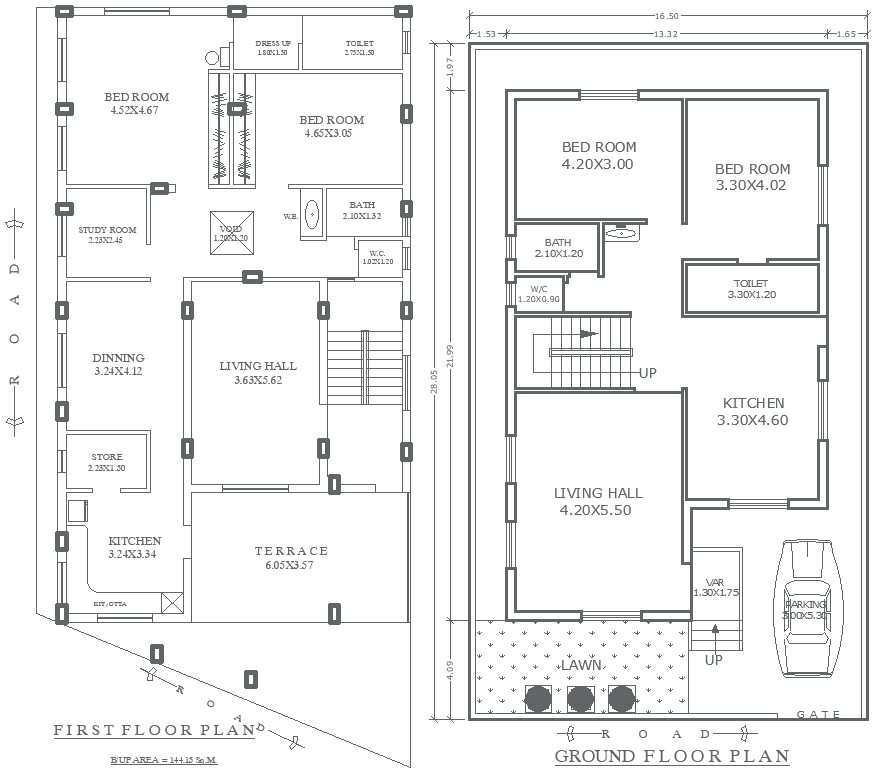16.50mx28.5m 4BHK House Plan with Two Floors in DWG File
Description
This AutoCAD DWG file provides a detailed 4BHK house plan for a 16.50m x 28.5m area, covering both ground and first floors. The layout includes a spacious hall, bedrooms, a modern kitchen, bathrooms, a balcony, and a terrace. Additional features such as parking space and a garden area enhance the living experience, making it perfect for families seeking comfort and style. This plan offers an efficient layout that balances functionality with aesthetic appeal, making it a valuable resource for architects, builders, and homeowners. Download this AutoCAD DWG file to use in your construction or renovation project and bring your dream home to life.


