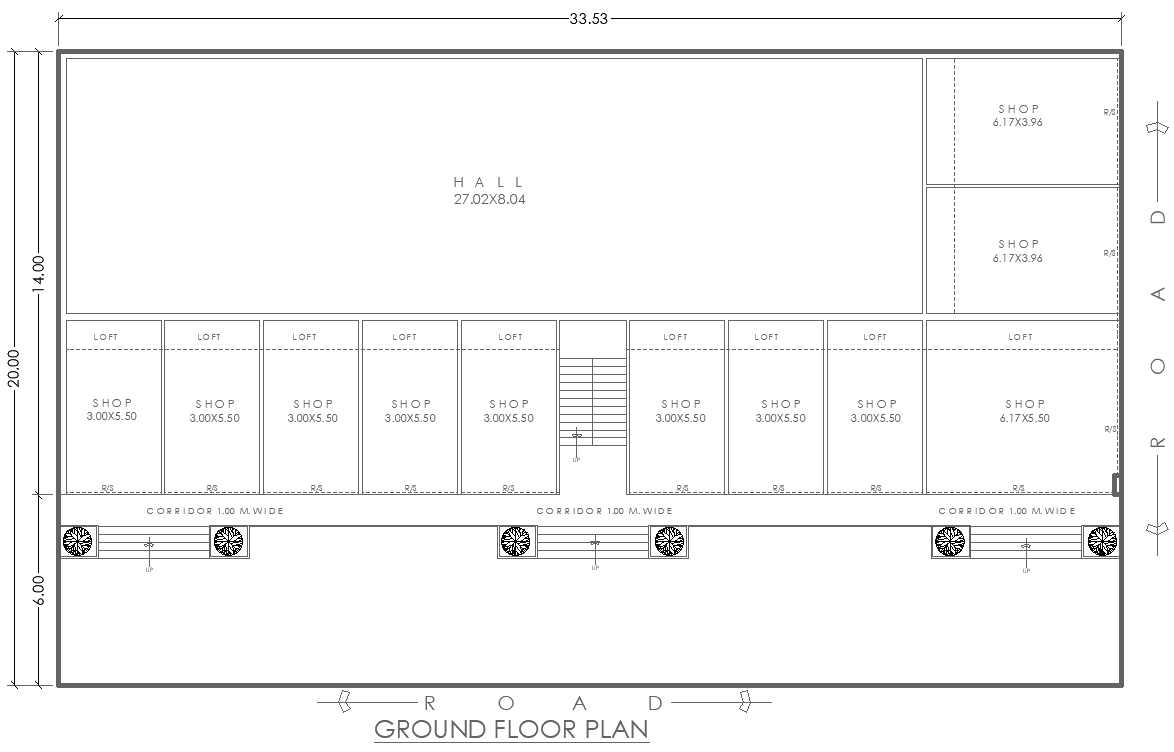33.53m x 20m Ground Floor Shop Layout Plan – AutoCAD DWG File
Description
Looking for a detailed layout plan for a ground-floor shop? This AutoCAD DWG file offers a 33.53m x 20m shop layout, perfect for architectural or interior design needs. The plan includes a spacious shop area, a hall, and a corridor, making it ideal for commercial establishments. Whether you're planning to design, renovate, or build a new shop space, this layout will help you visualize the floor plan with accurate measurements and structural details. With this easy-to-download DWG file, you can work on customization and modifications to meet your project's requirements. Suitable for architects, designers, or contractors working on retail spaces.


