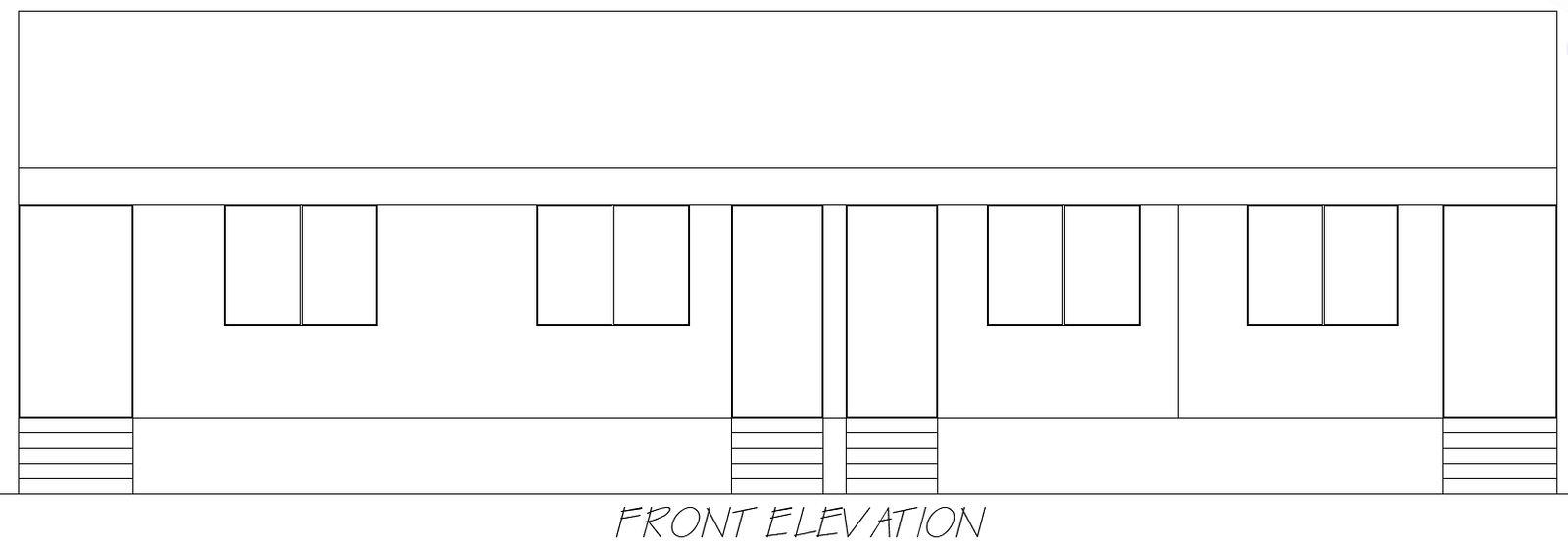House Front Elevation Layout Plan Design DWG Drawing
Description
Discover a house front elevation layout plan in AutoCAD DWG download, perfect for homeowners and architects. This detailed drawing showcases a minimalist yet functional design that is both cost-effective and visually appealing. The plan includes all necessary architectural details to help you visualize the exterior of the house with precision. Whether you're planning a new build or need design inspiration, this layout offers a clean, simple front elevation that can be easily adapted to any home. Available for download in DWG format, it's a practical solution for your next architectural project.


