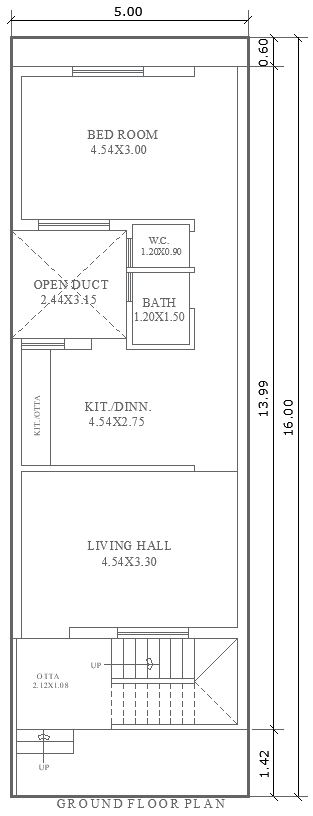Ground Floor 1BHK Plan 5mx16m Residential Layout DWG File
Description
This 5m x 16m ground floor 1BHK house plan offers a thoughtfully designed layout that maximizes functionality and space. The plan includes a bedroom, bathroom, kitchen, open-to-sky area, and detailed stair design, ideal for a cozy single or couple’s residence. With the AutoCAD DWG file included, you can customize and adjust the layout as needed to fit specific preferences or requirements. The open-to-sky feature enhances natural light and ventilation, providing a fresh and airy ambiance throughout. This compact layout brings together comfort, style, and efficient space use, making it perfect for urban settings or narrow plots.


