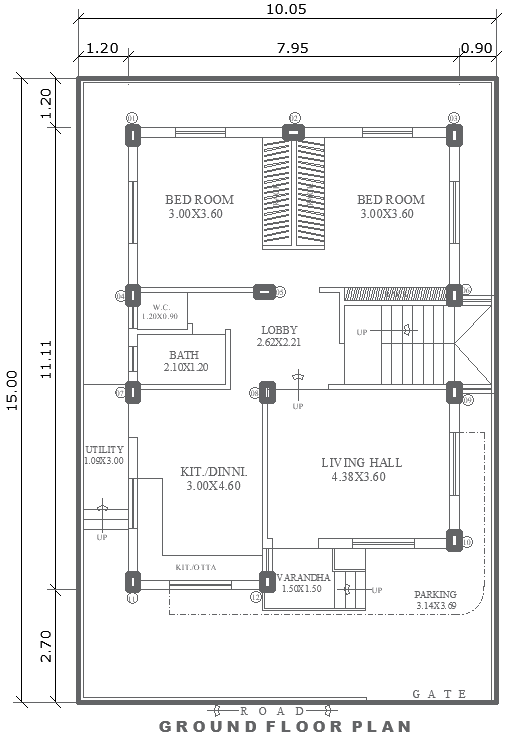10.5mx15m 2BHK Ground Floor House DWG Plan Design
Description
Download a 10.5m x 15m 2BHK ground floor house plan in AutoCAD DWG format. This design includes all essential details such as bedrooms, kitchen, bathrooms, verandah, parking, lobby, utility space, and stair layout. Ideal for architects, designers, and homeowners, this file offers a detailed blueprint for efficient space planning and functional layout design. Perfect for residential projects requiring a well-organized 2BHK layout with modern amenities and practical spaces.


