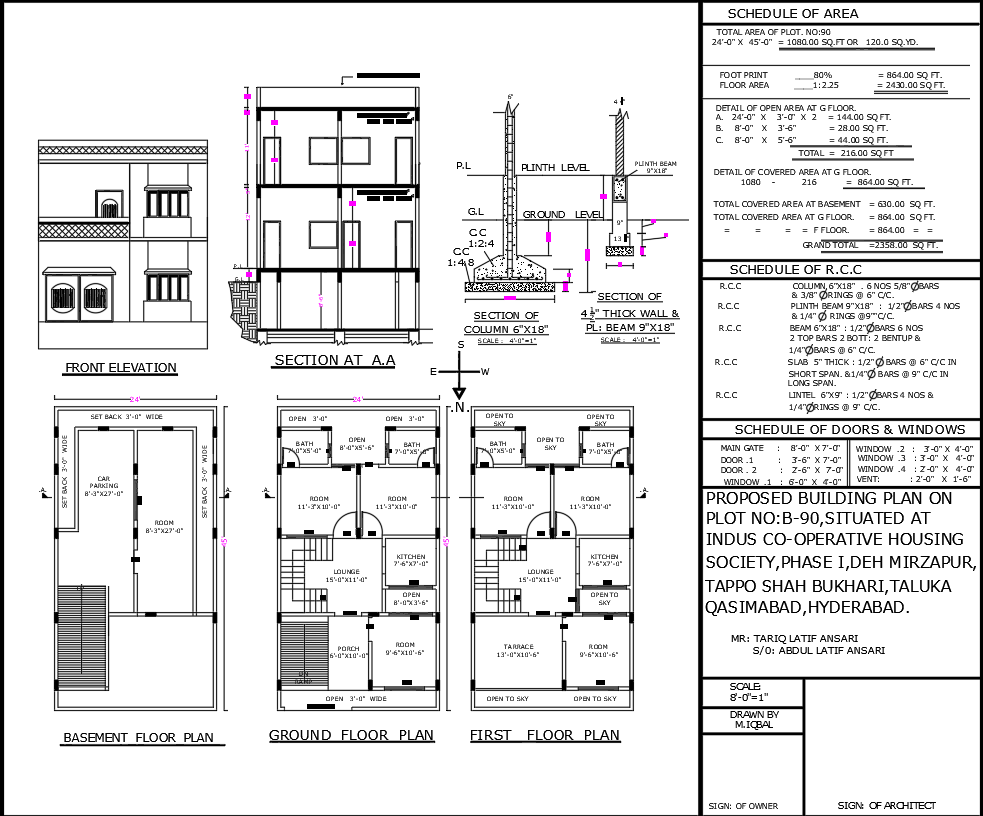24ftx45ft 7BHK House Plan with Elevation and Sections
Description
This AUTOCAD DWG file offers a detailed 24ft x 45ft 7BHK house plan with elevation, section, and column details for a spacious and multi-functional residence. The design includes ground, first floor, and basement plans, providing ample space with bedrooms, bathrooms, kitchen, lounge, and parking facilities. It also features a terrace for outdoor relaxation and an open area to allow natural light and ventilation. Ideal for architects, builders, and homeowners, this layout provides a comprehensive blueprint with elevation and structural sections to ensure efficient construction planning. Every aspect of this design is meticulously arranged to combine aesthetic appeal with practical living spaces in a modern, multi-story home.


