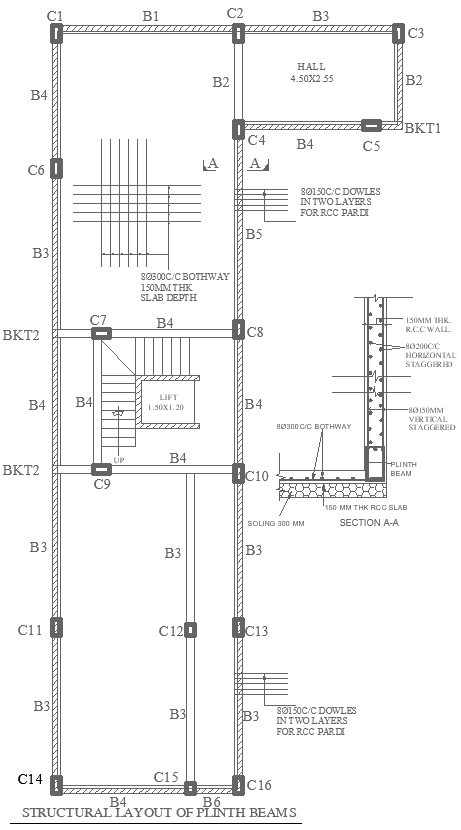Structural Layout of Plinth Beams Plan with Section Details

Description
This structural layout of plinth beams includes comprehensive sectional details for robust foundation planning. Designed to provide stability and support to the superstructure, the layout highlights critical dimensions, reinforcement specifications, and placement details of plinth beams. Ideal for architects, engineers, and construction professionals, this AutoCAD DWG file enables precise, customizable planning for residential and commercial projects. With detailed section views, the file ensures a clear understanding of plinth beam positioning, sizes, and reinforcement details, essential for durable and safe construction practices. Utilize this detailed DWG layout for accurate implementation and structural integrity.
File Type:
Autocad
Category::
Structural Detail CAD Blocks & AutoCAD DWG Models
Sub Category::
Beam Detail CAD Blocks & Models in DWG for AutoCAD
type:
Gold

