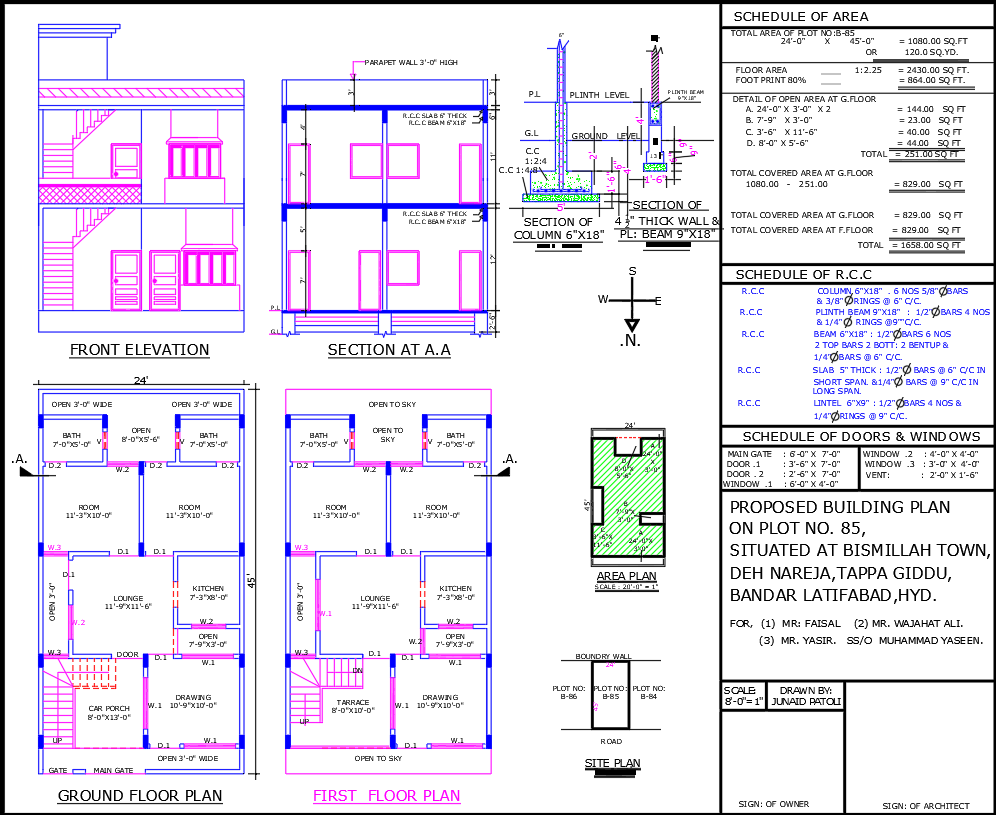24x45 Feet Two-Storey Home with Balcony and Open Sky Area
Description
Discover a thoughtfully designed 24'X45' two-storey house plan with detailed submission drawings. This layout includes 4 bedrooms, a car porch, 2 drawing rooms, 2 fully functional kitchens, an open-to-sky space, and a balcony. Ideal for modern families, this plan combines comfort, functionality, and aesthetic appeal. Available in AutoCAD DWG format, the design is customisable and perfect for architects and homeowners.

