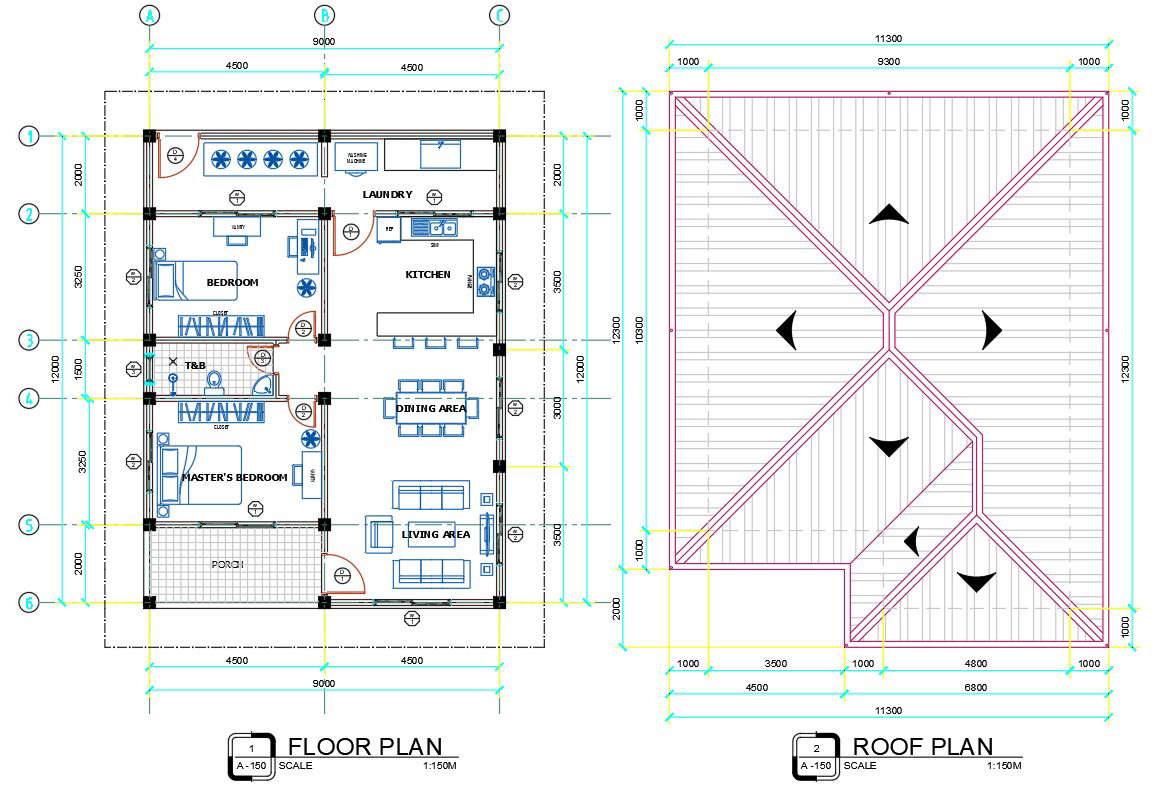One Story House Floor Plan and Roof Design AutoCAD DWG File
Description
Download a one-story house floor and roof plan in AutoCAD DWG format, designed for efficient space utilization and structural integrity. This plan features detailed layouts for room arrangements, balancing functionality and aesthetics. Created in adherence to building codes and regulations, it provides a comprehensive and practical solution for residential construction projects.

