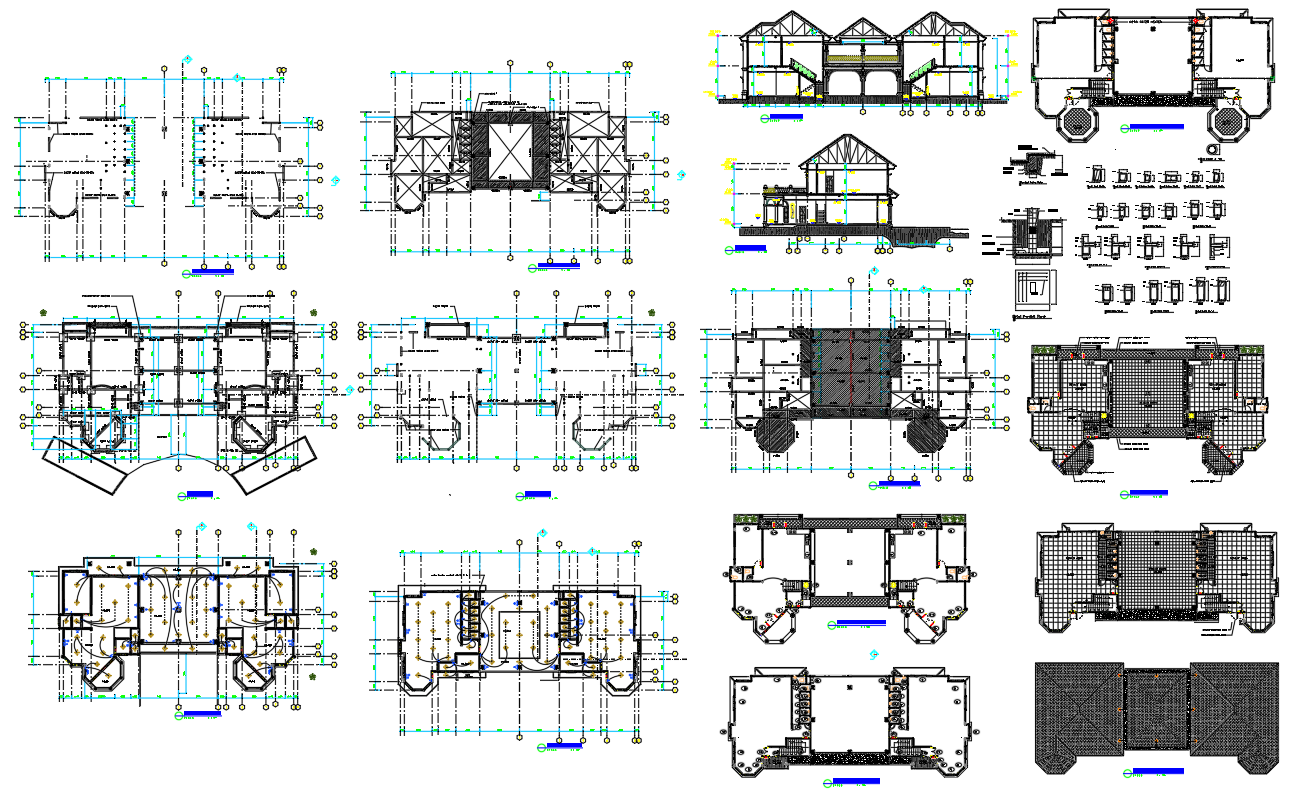15x15 Meter Twin Villas Construction CAD Floor Plan Details
Description
Download 15X15 meter twin villa construction details in AutoCAD DWG format. This comprehensive set includes working floor plans, elevations, sections, and detailed column and beam specifications. Perfect for architects, civil engineers, and builders seeking accurate and professional designs.

