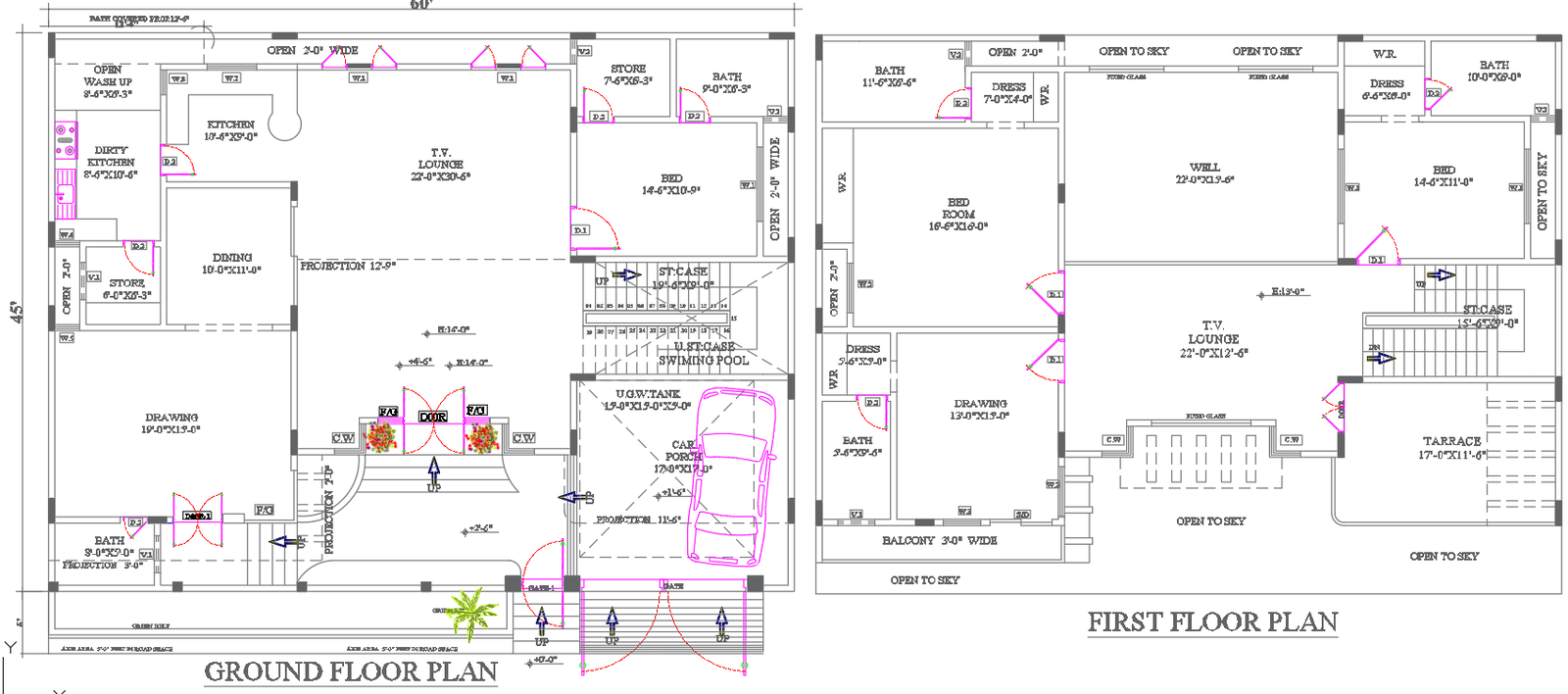4 Bedroom House Plan 60x40 Feet AutoCAD DWG Design
Description
Download a 60'X40' architectural house plan in AutoCAD DWG format. This comprehensive design includes 4 bedrooms, a lounge, drawing room, a kitchen, a dining area, a store room, and an open terrace. Ideal for architects, designers, and homeowners seeking a detailed and customizable layout.

