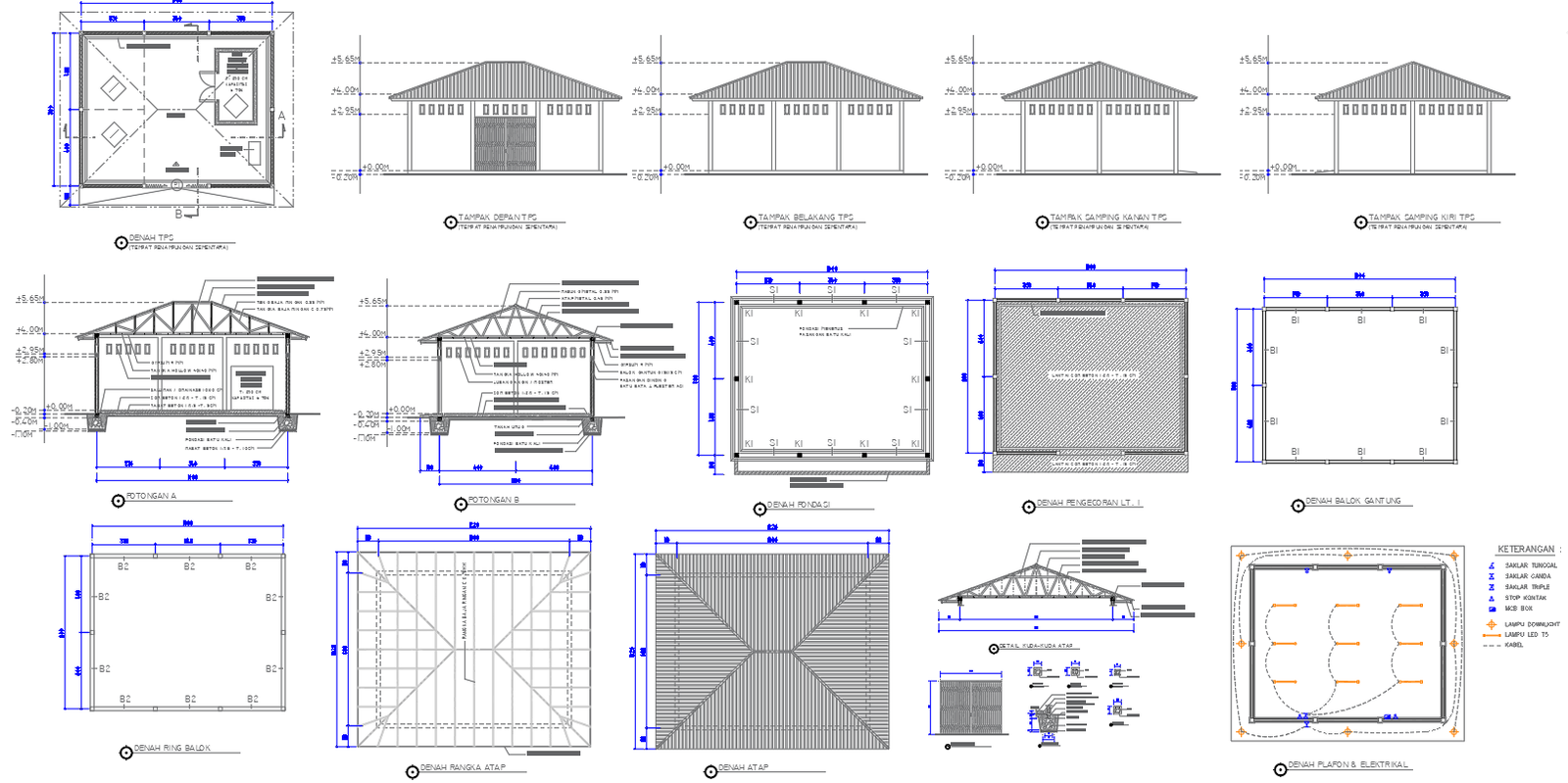32'X26' Agricultural Storage Floor Plan with Sections, Elevations & Construction Details
Description
Download a 32'X26' agricultural storage design in AutoCAD DWG format. This file includes a detailed floor plan, sections, elevations, construction details, and electrical layouts. Ideal for engineers, architects, and agricultural project planners seeking precision and functionality in storage design.

