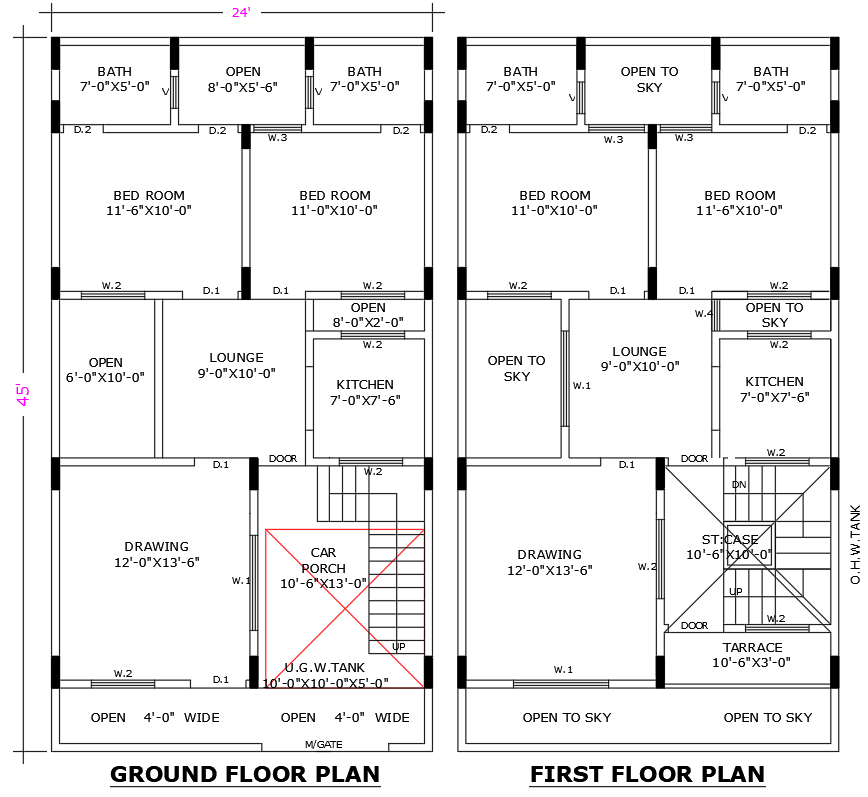24x45 Feet 4BHK House Floor Plan in CAD File Drawing
Description
Download a 24'X45' 4BHK house floor plan in AutoCAD CAD format. This detailed file includes a functional layout with 4 bedrooms, a living area, a kitchen, bathrooms, and more. It is perfect for architects, designers, and homeowners planning modern residential projects.

