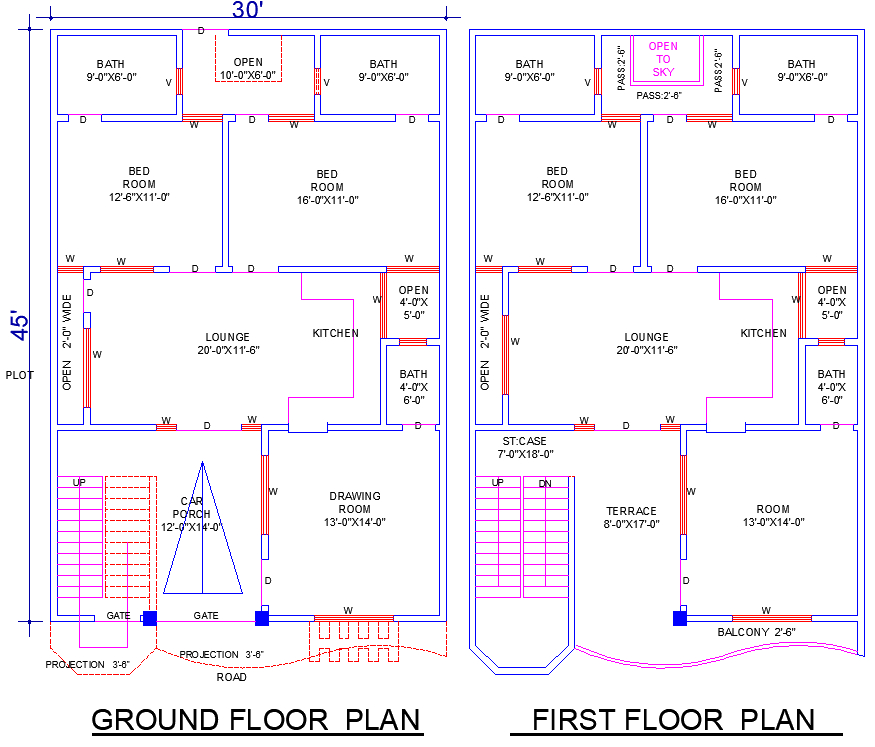30x45 Residential House Plan with 5 Bedrooms and Parking DWG File
Description
Explore a detailed 30x45 residential house plan featuring 5 bedrooms, 2 kitchens, 2 lounges, 6 bathrooms, 1 terrace, 2 balconies, and parking. This AutoCAD DWG file provides architects and designers with precise layout and structural details for efficient planning and construction.

