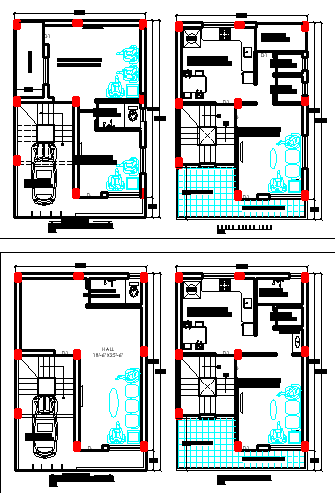30x20 Multiple House Floor Plan with Shared Walls Layout
Description
Download a 30'X20' Multiple house plan in AutoCAD DWG format. This comprehensive design includes Living hall, bedrooms, detailed kitchen, dinning, passage, parking, garden and an open terrace. It also provides column location. Ideal for architects and designers seeking a detailed and customizable layout, furniture details and much more of house project.

