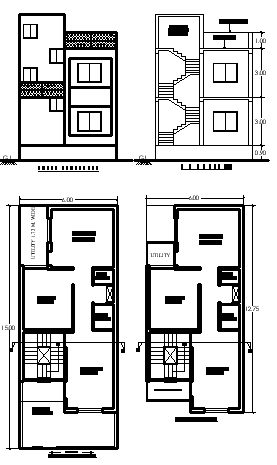15x6m Single Story House Plan with Elevation and Section
Description
Download a 15m x 6m architectural plan in AutoCAD DWG format have comprehensive design featuring 2 living rooms, 2 kitchens, 2 bedrooms, 2 baths, WC, balcony, utility, and parking. Includes detailed elevation and section. Creating an ideal living environment.

