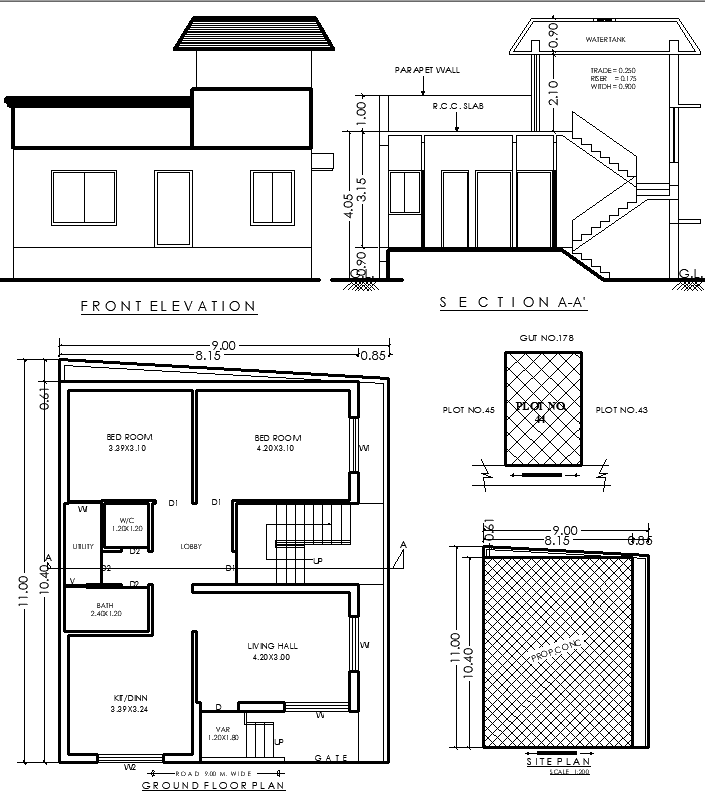11mx9m 2BHK House Plan DWG with AutoCAD Design Layout
Description
Download a detailed 11m x 9m 2BHK house plan AutoCAD file with dimensions. This DWG file includes a living room, two bedrooms, a kitchen, utility area, WC, bath, and a well-designed staircase. It also provides a site plan and location plan, making it a valuable resource for architects and homeowners looking for residential layouts.

