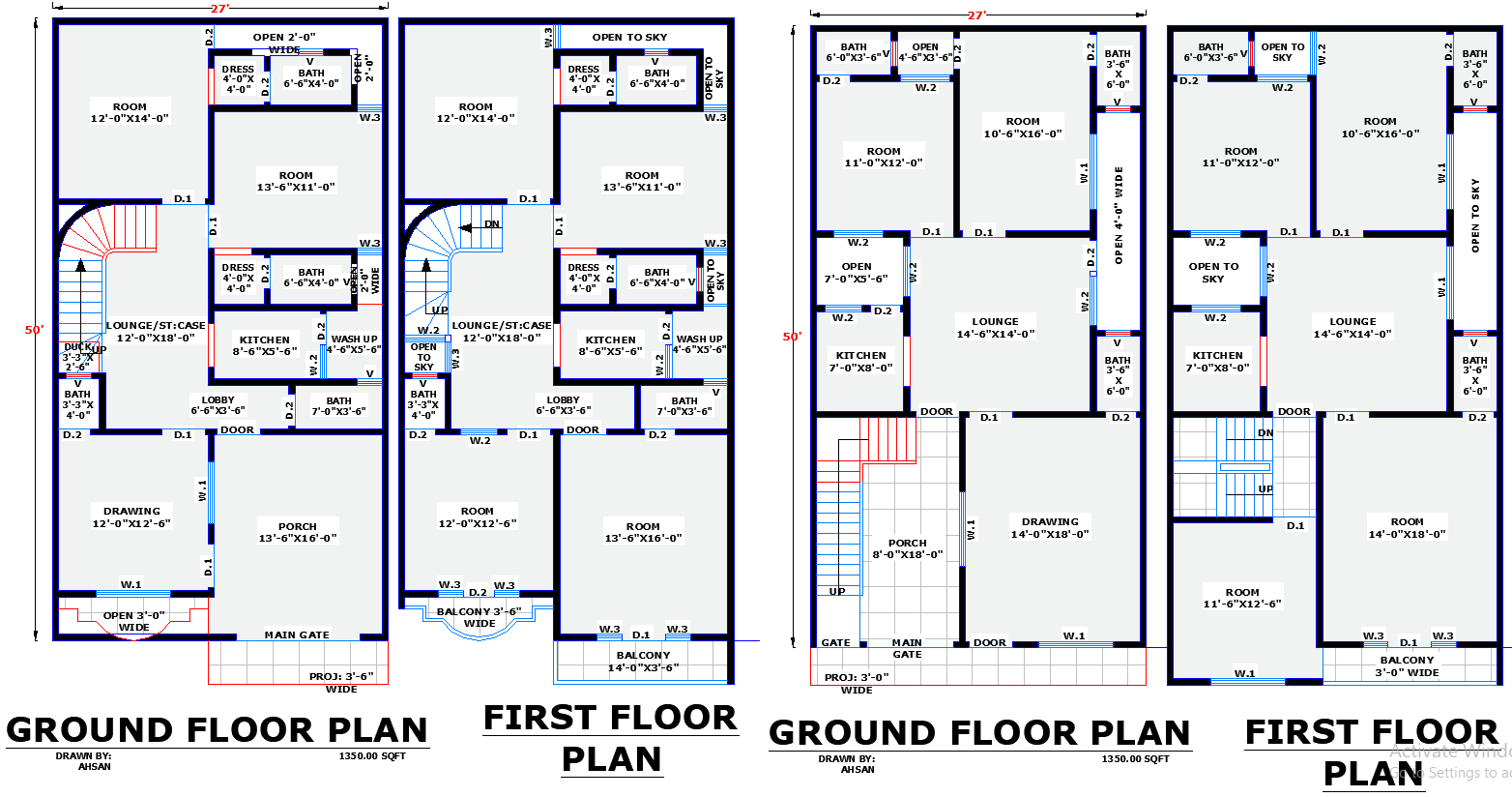Two Unique Residential House Plans for 27x50 Plot DWG File
Description
Download 2 expertly designed residential house plans in a 27'x50' layout. The AutoCAD DWG file includes detailed floor plans, elevations, and sections for efficient construction. Ideal for architects, builders, and homeowners seeking flexible and functional home designs.

