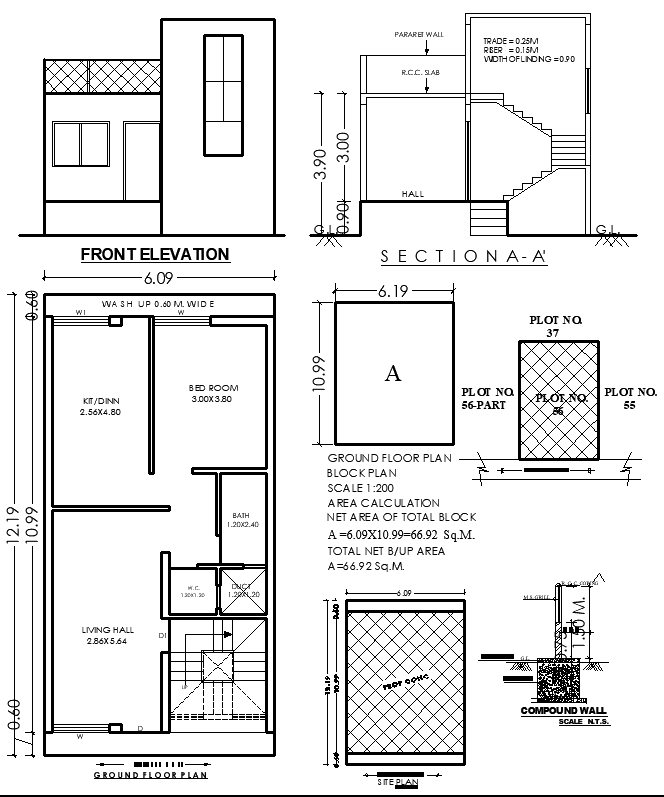12.19x6.09m 1 BHK Residential House Plan in AutoCAD File
Description
Download a 12.19m x 6.09m 1 BHK house plan in AutoCAD DWG format. This detailed drawing includes a living room, bedroom, kitchen, duct, bath, WC, and compound wall section. It also features an elevation, section, site plan, location plan, and area statement, making it ideal for architects and designers.

