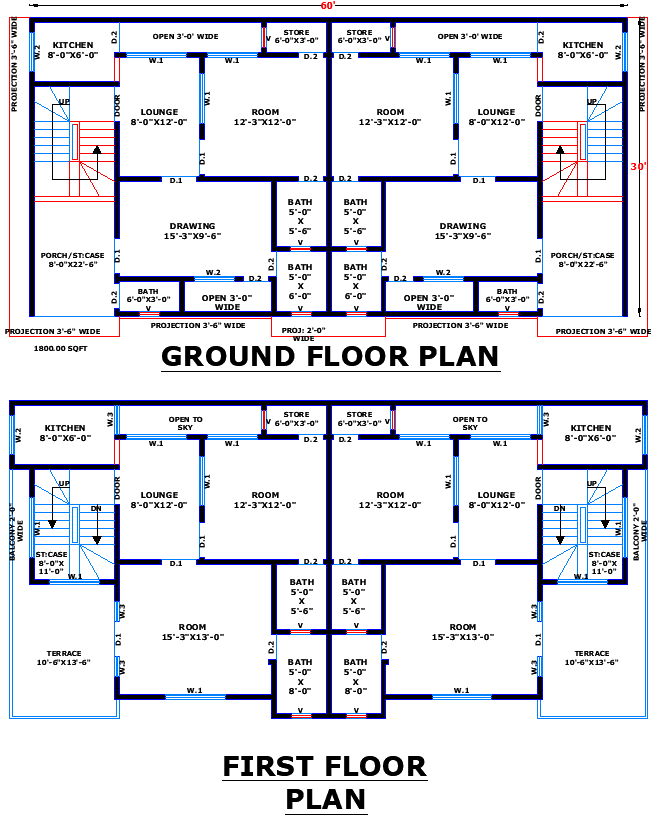60x30 Duplex House Plan Ground with AutoCAD DWG Format
Description
Explore a 60x30 duplex house plan featuring a well-organized ground and first floor. Includes spacious rooms, lounges, kitchens, multiple baths, terraces, and storage areas for a comfortable living experience.

