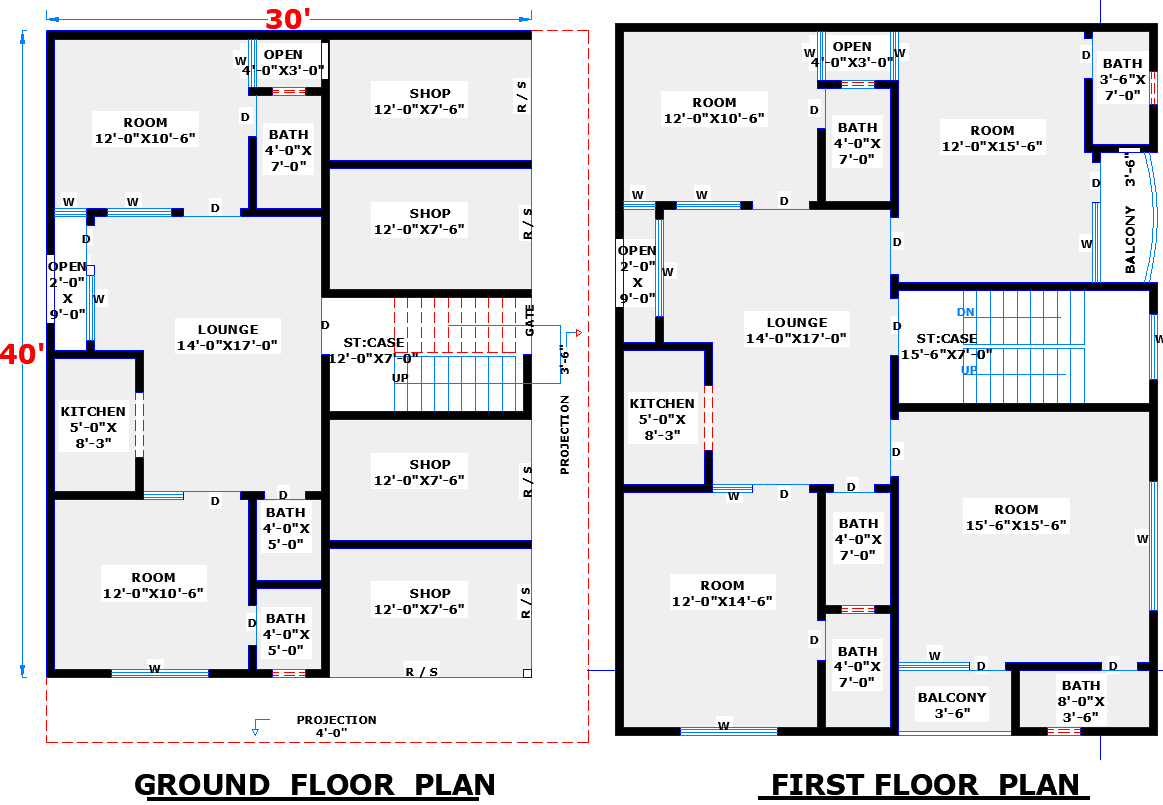DWG Drawing of 30x40 Commercial and Residential House
Description
This 30x40 house plan includes a commercial and residential layout, featuring shops on the ground floor and spacious rooms, lounges, kitchens, and baths on both floors. The first floor has a balcony and multiple bedrooms, making it ideal for mixed-use buildings. Download this AutoCAD DWG file for a modern and efficient floor plan design.

