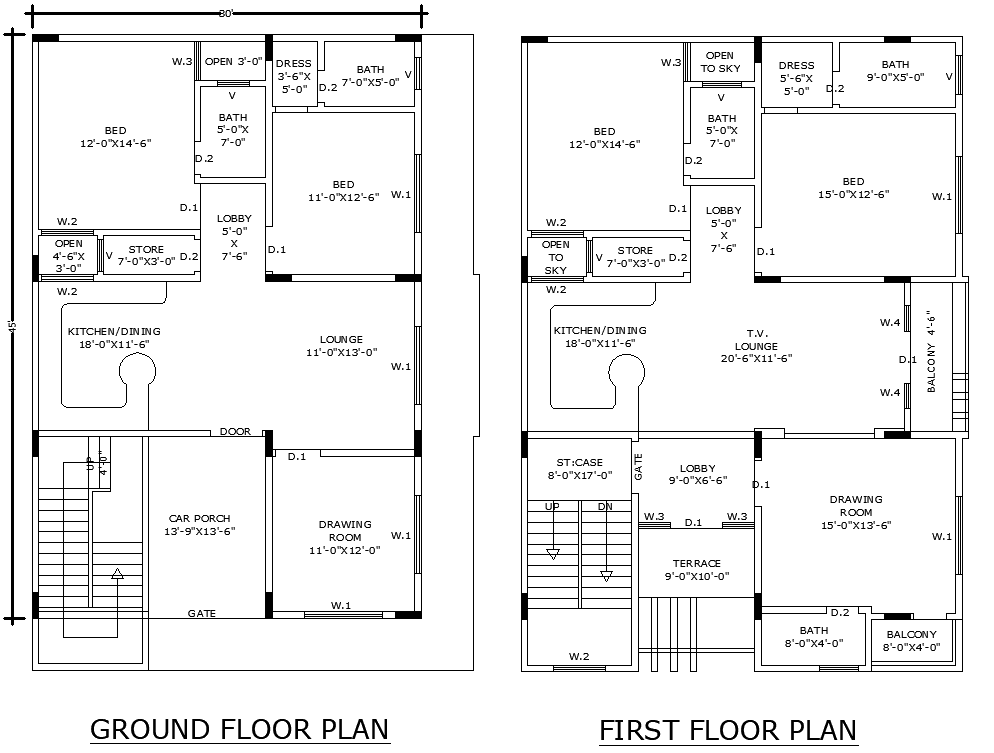AutoCAD Drawing of 30x45 Two-Story Residential House Plan
Description
Discover a 30' x 45' residential house plan in AutoCAD DWG format. This two-story layout includes multiple bedrooms, bathrooms, a kitchen, a lounge, a porch, and a balcony. Designed for families seeking a detailed and customizable layout.

