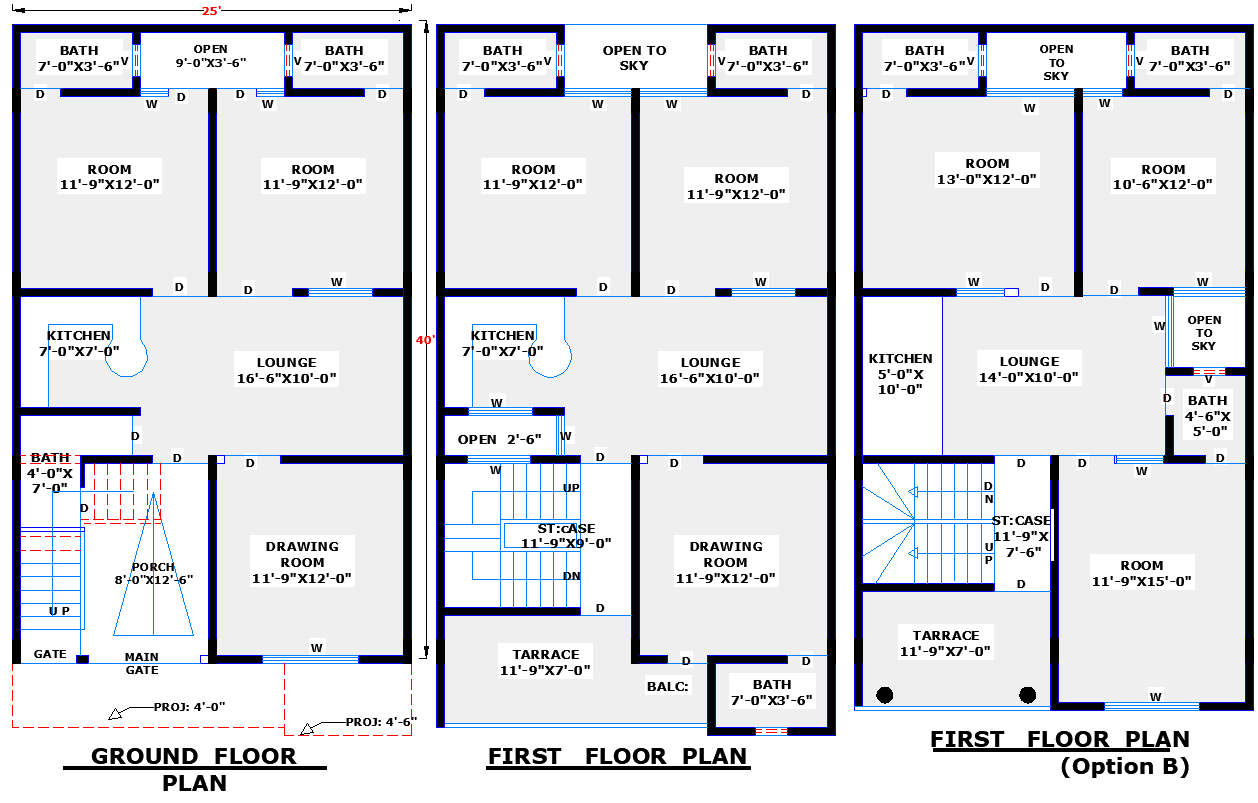Modern Two-Storey 25x40 House Layout in AutoCAD File
Description
Explore this 25x40 residential house plan featuring two first-floor layout options. The ground floor includes a spacious lounge, drawing room, kitchen, and bedrooms. The first-floor variations offer different room sizes, terrace access, and an open-to-sky space for better ventilation. Ideal for families seeking a functional and customizable home design.


