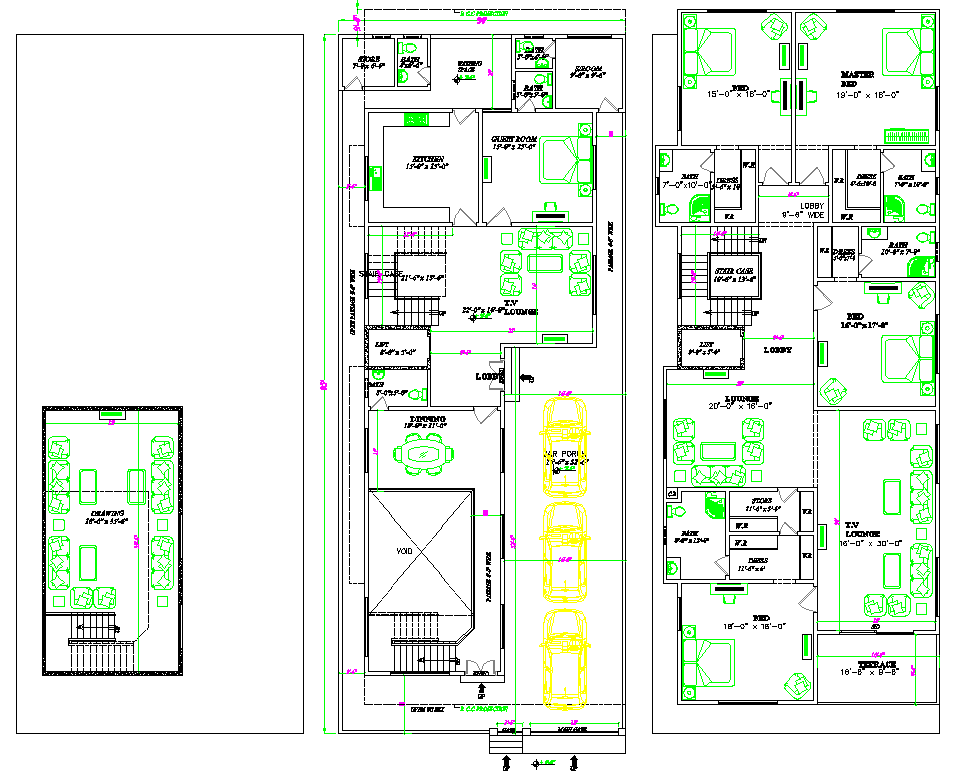Duplex bungalow CAD Drawing File 45x80 ft modern layout
Description
Discover a 45' x 80' duplex bungalow floor plan featuring a functional layout with well-sized bedrooms, attached bathrooms, and a stylish living area. This house plan includes a dedicated dining space, a modern kitchen, a car porch, also servant room at basement and a terrace for added comfort. Ideal for homeowners and architects looking for a contemporary home design with ample ventilation.

