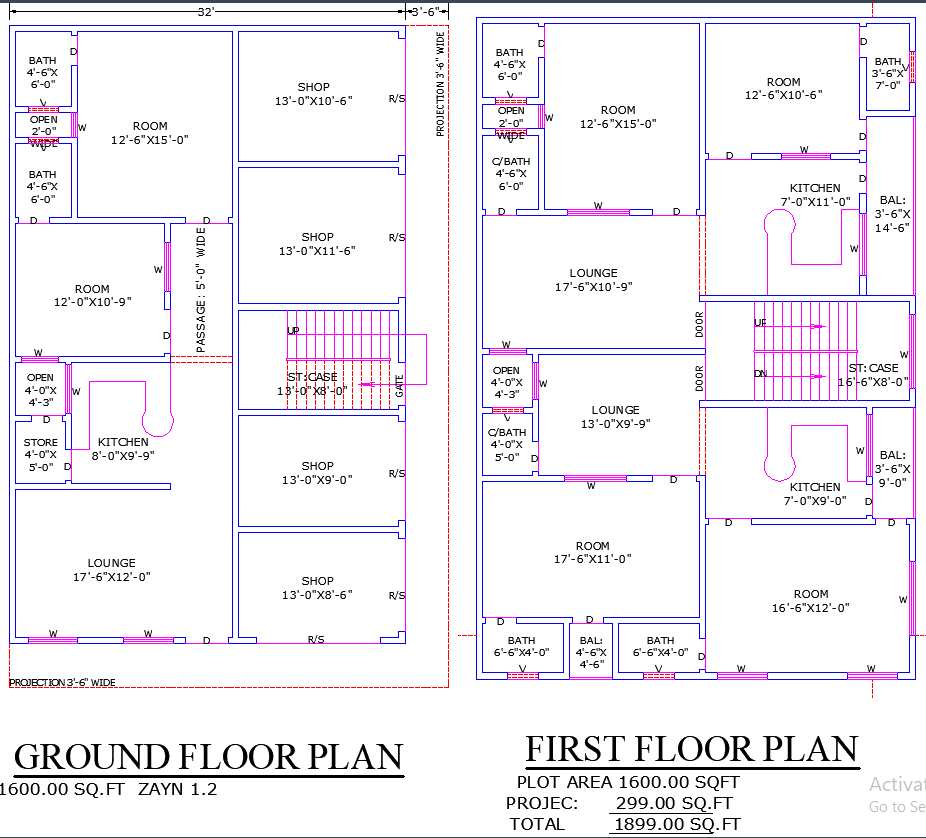AutoCAD DWG Layout of 32x50 Mixed-Use House with Shops
Description
This 32x50 house plan offers a perfect blend of residential and commercial space. The ground floor includes multiple shops, a lounge, a kitchen, and rooms, making it ideal for business and living. The first floor features spacious rooms, a lounge, multiple baths, and balconies for added comfort. A well-optimized plan for a functional lifestyle.


