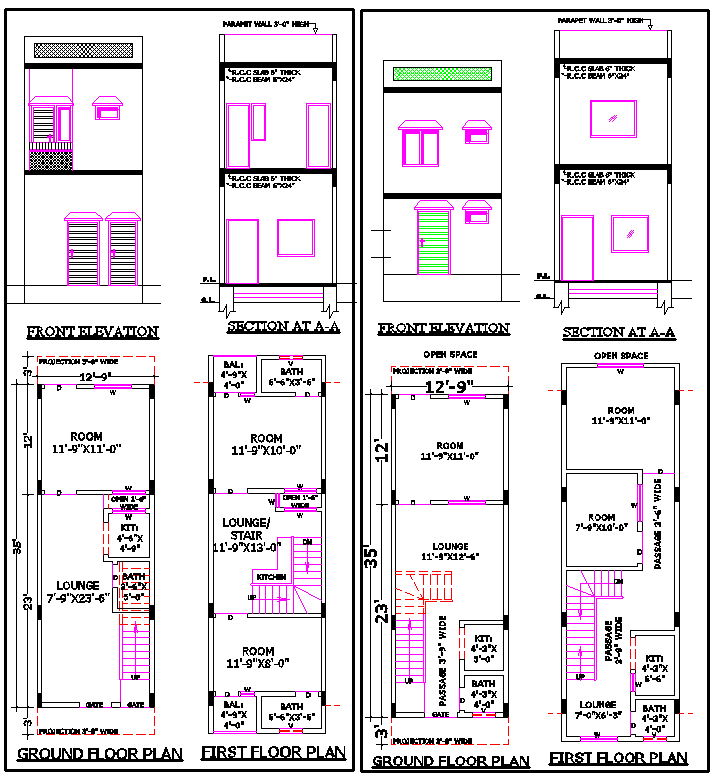Single-storey house CAD Drawing File for a 12-9 by 41 plan
Description
12'-9" x 41' Download this detailed AutoCAD DWG file featuring a single-storey house plan with a front elevation and section view with 2 options. The drawing includes room dimensions, stair details, making it ideal for architects.

