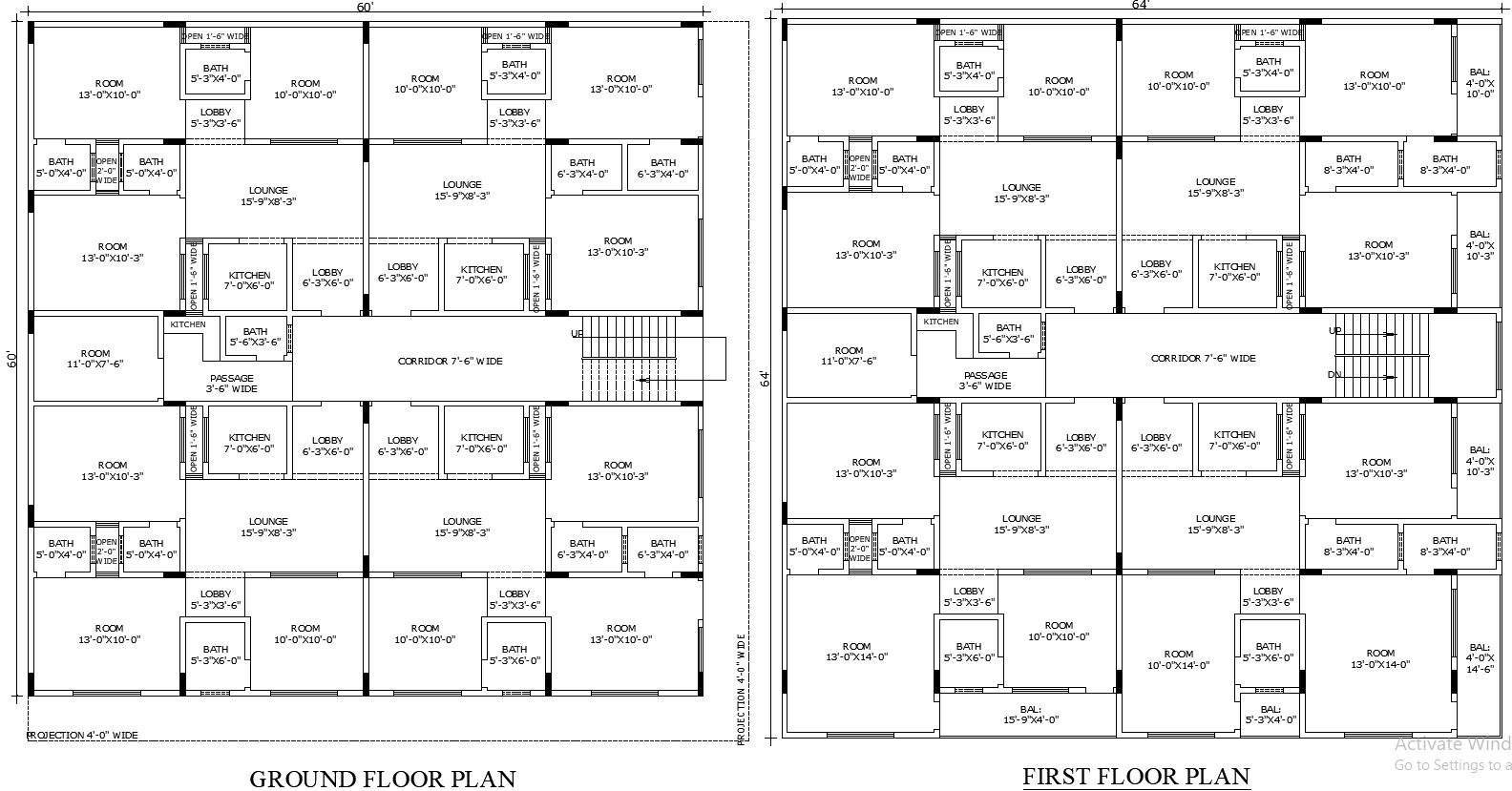60x60 Multi-Unit Residential Floor Plan in AutoCAD Format
Description
Discover a well-designed 60x60 multi-unit residential floor plan with efficient space utilization. This layout features multiple rooms, kitchens, lounges, attached baths, and a central corridor for easy access. Ideal for apartments, rental buildings, or shared housing, this plan ensures comfort and functionality for multiple families or tenants.


