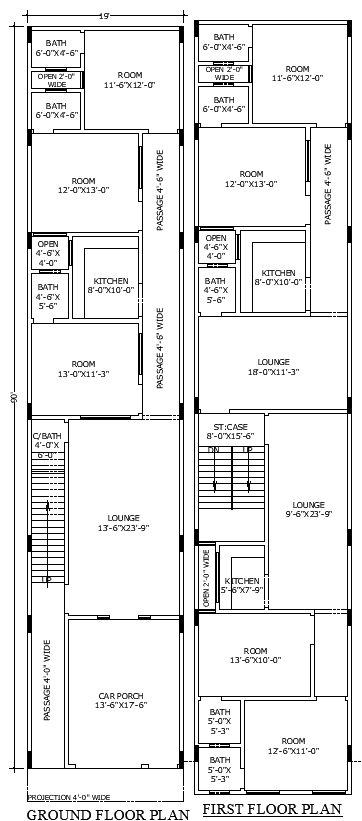19x90 Two-Storey Residential House Layout in AutoCAD File
Description
This 19x90 house plan features a well-structured layout with a car porch, multiple bedrooms, attached baths, a kitchen, and spacious lounges. The ground floor includes an open-concept lounge and kitchen, while the first floor offers additional rooms and living areas. Designed for functionality and comfort, this home is perfect for modern family living.


