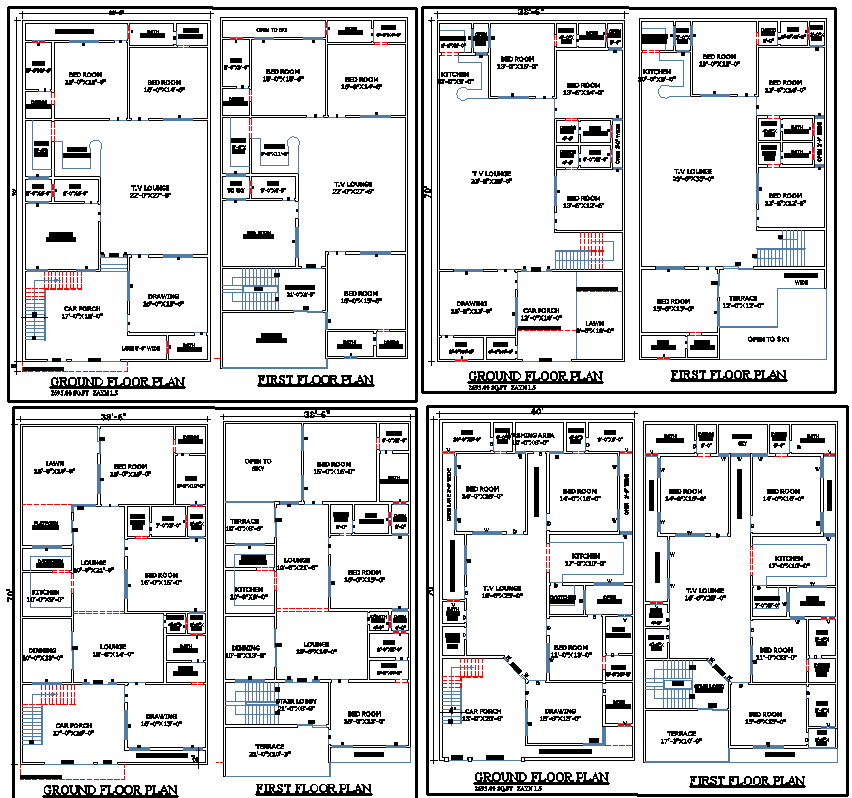38.6x70 Double-Storey House Plan in AutoCAD DWG Format
Description
38'-6" X 70' Download a high-quality AutoCAD DWG file featuring detailed double-storey layouts of a modern residential building. This plan includes spacious bedrooms, a TV lounge, kitchen, drawing room, terrace, lawn, car porch, and balcony, making it perfect for architects and designers have 4 different layout options, looking for a functional CAD home design.

