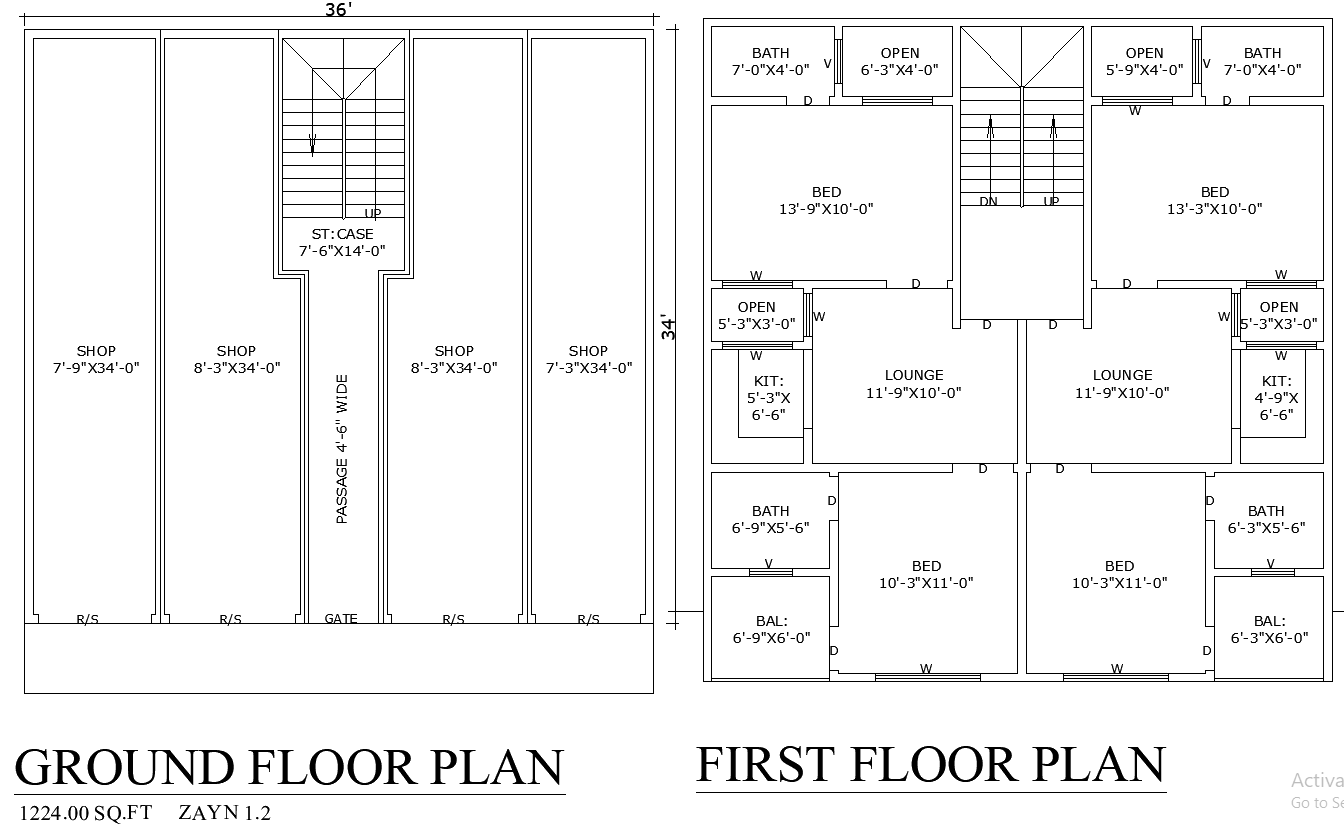36×34 Residential and Commercial Plan in AutoCAD DWG File
Description
Explore a well-designed 36x34 building plan featuring ground-floor commercial shops and first-floor residential spaces. Ideal for mixed-use development, this layout ensures efficient space utilization with multiple shops, lounges, bedrooms, and kitchens. Perfect for investment, rental income, or business and living combined.


