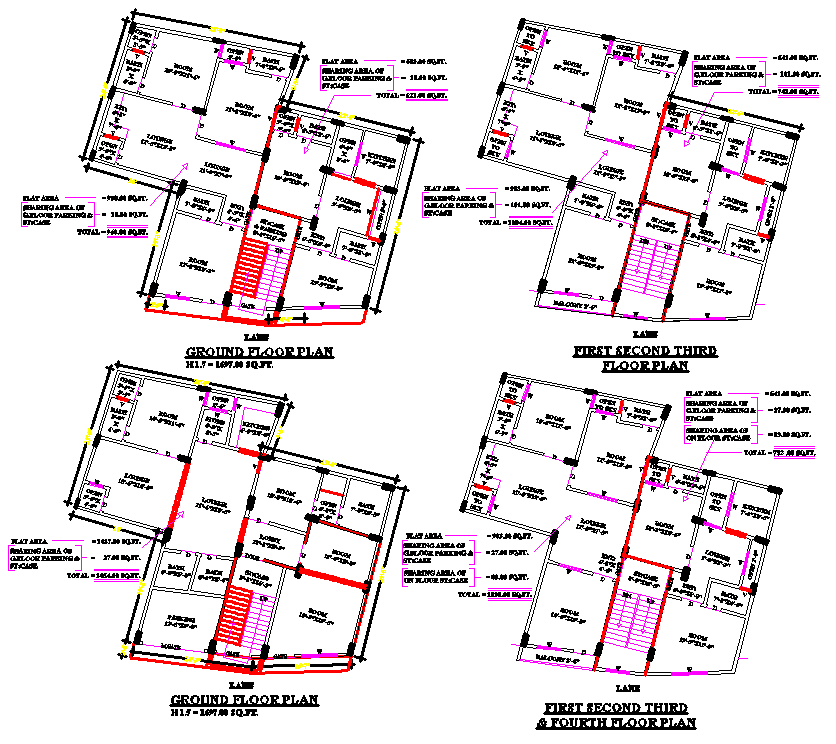54x49 Residential Apartment DWG with Two Layout Options
Description
Download a 54'×49' residential apartment AutoCAD file featuring two layout options. The DWG drawing includes a spacious lounge, modern kitchen, bedrooms with attached bathrooms, and an open area for ventilation. Ideal for architects, engineers, and designers looking for versatile apartment CAD plans.

