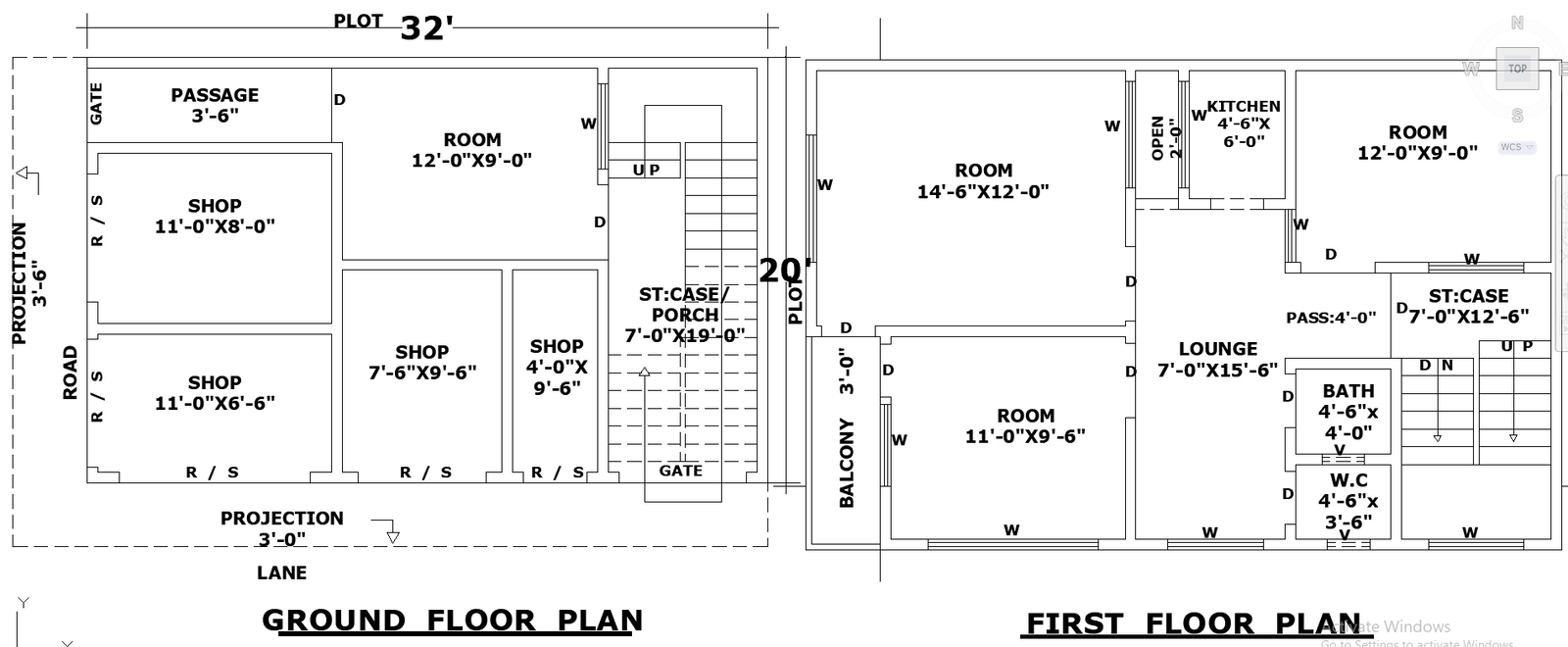32x20 Mixed-Use Building Plan DWG File with Shops and House
Description
Compact and efficient 32' x 20' house plan featuring ground-floor commercial shops and first-floor residential rooms. Includes a lounge, kitchen, balcony, passage, and staircase porch, ideal for mixed-use


